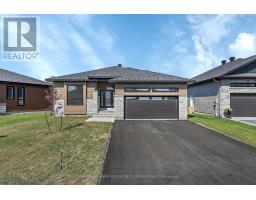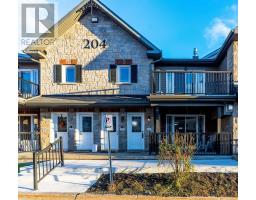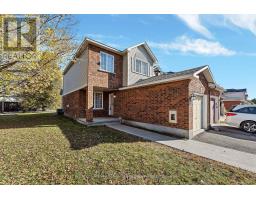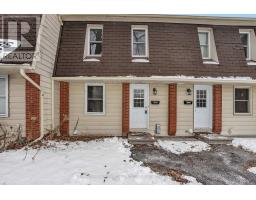8 - 1906 BELMORE LANE, Ottawa, Ontario, CA
Address: 8 - 1906 BELMORE LANE, Ottawa, Ontario
3 Beds3 Baths1200 sqftStatus: Buy Views : 403
Price
$349,900
Summary Report Property
- MKT IDX12407220
- Building TypeRow / Townhouse
- Property TypeSingle Family
- StatusBuy
- Added15 weeks ago
- Bedrooms3
- Bathrooms3
- Area1200 sq. ft.
- DirectionNo Data
- Added On28 Oct 2025
Property Overview
Great 3 bedroom, 3 bath home located within walking distance to schools, public transport, park, amenities and apx. 10 minutes to downtown Ottawa. This home has a spacious main floor layout with a separate dining room, large living room with an access to the yard. The second floor has 3 bedrooms which include a good size primary bedroom with a 2pc ensuite & a walk-in closet. The basement is unfinished, you'll find the laundry & utility areas and you could easily finish a future family room for additional living space if needed. Furnace October 2024. 24 Hours Irrevocable on all Offers. 24 HRS for all showings. (id:51532)
Tags
| Property Summary |
|---|
Property Type
Single Family
Building Type
Row / Townhouse
Storeys
2
Square Footage
1200 - 1399 sqft
Community Name
2303 - Blackburn Hamlet (South)
Title
Condominium/Strata
Parking Type
No Garage
| Building |
|---|
Bedrooms
Above Grade
3
Bathrooms
Total
3
Partial
2
Interior Features
Appliances Included
Dishwasher, Dryer, Stove, Washer, Refrigerator
Basement Type
Full (Unfinished)
Building Features
Foundation Type
Poured Concrete
Square Footage
1200 - 1399 sqft
Rental Equipment
Water Heater
Building Amenities
Visitor Parking
Heating & Cooling
Cooling
None
Heating Type
Forced air
Exterior Features
Exterior Finish
Brick
Neighbourhood Features
Community Features
Pets Allowed With Restrictions
Amenities Nearby
Public Transit, Park
Maintenance or Condo Information
Maintenance Fees
$426 Monthly
Maintenance Fees Include
Insurance
Maintenance Management Company
Premiere Property Management / 613-236-3902
Parking
Parking Type
No Garage
Total Parking Spaces
1
| Land |
|---|
Other Property Information
Zoning Description
Condominium
| Level | Rooms | Dimensions |
|---|---|---|
| Second level | Primary Bedroom | 4.04 m x 3.71 m |
| Bedroom | 3.63 m x 2 m | |
| Bedroom | 2.7 m x 2.56 m | |
| Basement | Other | 8.69 m x 5.22 m |
| Main level | Foyer | Measurements not available |
| Living room | 5.4 m x 3.38 m | |
| Dining room | 2.74 m x 2.63 m | |
| Kitchen | 3.5 m x 2.44 m |
| Features | |||||
|---|---|---|---|---|---|
| No Garage | Dishwasher | Dryer | |||
| Stove | Washer | Refrigerator | |||
| None | Visitor Parking | ||||





































