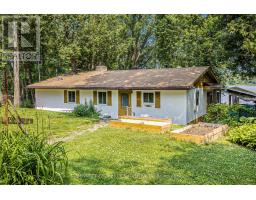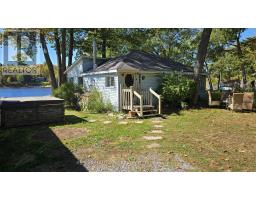813 - 7 MARQUETTE AVENUE, Ottawa, Ontario, CA
Address: 813 - 7 MARQUETTE AVENUE, Ottawa, Ontario
Summary Report Property
- MKT IDX12386271
- Building TypeApartment
- Property TypeSingle Family
- StatusBuy
- Added1 weeks ago
- Bedrooms2
- Bathrooms1
- Area800 sq. ft.
- DirectionNo Data
- Added On21 Sep 2025
Property Overview
Welcome to The Kavanaugh in vibrant Beechwood Village where boutique living meets modern design. A rare corner unit with no above neighbours for penthouse like privacy! This chic 2 bedroom retreat is freshly painted, sun filled and move-in ready. The sleek kitchen features a gas range and built-in oven, while the smart, efficient layout maximizes style and function. Floor-to-ceiling windows open to the balcony with gas bbq and leafy treetop views. This building is well maintained, equipped with top-tier amenities: fitness centre, rooftop terrace, meeting room, guest suite, car + pet wash, and plenty of visitor parking. Parking space + Storage Locker. All this, in a walkable neighbourhood steps to cafés, bakeries, restaurants, shops, and trails just minutes from downtown.. Don't miss out, book your showing today! Some photos have been virtually staged. (id:51532)
Tags
| Property Summary |
|---|
| Building |
|---|
| Level | Rooms | Dimensions |
|---|---|---|
| Main level | Kitchen | 3.77 m x 3.48 m |
| Living room | 4.14 m x 3.92 m | |
| Primary Bedroom | 4.14 m x 3.28 m | |
| Bathroom | 2.53 m x 1.51 m | |
| Bedroom 2 | 3.77 m x 3.49 m |
| Features | |||||
|---|---|---|---|---|---|
| Elevator | Balcony | In suite Laundry | |||
| Underground | Garage | Oven - Built-In | |||
| Range | Dishwasher | Dryer | |||
| Hood Fan | Microwave | Stove | |||
| Washer | Refrigerator | Central air conditioning | |||
| Car Wash | Exercise Centre | Party Room | |||
| Visitor Parking | Storage - Locker | ||||












































