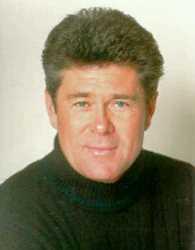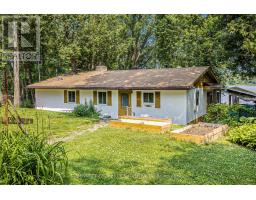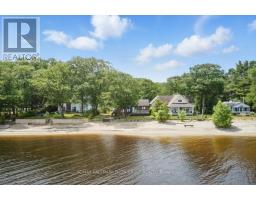816 BASCULE PLACE, Ottawa, Ontario, CA
Address: 816 BASCULE PLACE, Ottawa, Ontario
Summary Report Property
- MKT IDX12329173
- Building TypeRow / Townhouse
- Property TypeSingle Family
- StatusBuy
- Added19 hours ago
- Bedrooms3
- Bathrooms3
- Area1500 sq. ft.
- DirectionNo Data
- Added On27 Sep 2025
Property Overview
Extensively upgraded townhouse in cozy Richmond in mint condition offering loads of extras & attention to detail. Located near the quiet end of Bascule across from a side lot this 2 bedroom, plus den (easily converted to 3 bedrooms) has 2 & half baths, 3-piece ensuite & walk-in closet. Upgraded wide plank hardwood throughout both levels, with upgraded ceramic tile in main floor foyer, hallway & 2-Pc bath. Ceramic in both ensuite bath and main 4 Pc. bath. 9 foot ceilings on main level. Main level Office/Den has lots of light and separate storage/closet, hardwood floors. Upgraded "Chefs" Kitchen ($7500) affords more counter space, cupboards & creates a more workable space with quartz countertops. All appliances included. Open area living/dining space great for entertaining or just a relaxing evening at home has entry to front cozy porch for morning coffee or an evening drink. Good sized recreation room in basement along with utility room and some good storage space. Lots of extra hardwood, ceramic. etc., from the builder if needed down the road. Attached rear double garage with inner entry. This unit has accent walls, custom blinds and flat ceilings throughout is in move-in condition. Seller is a licensed real estate representative. 24 hours on all irrevocables. (id:51532)
Tags
| Property Summary |
|---|
| Building |
|---|
| Level | Rooms | Dimensions |
|---|---|---|
| Second level | Bathroom | 2.44 m x 1.52 m |
| Living room | 4.42 m x 3.51 m | |
| Dining room | 2.74 m x 2.29 m | |
| Kitchen | 3.2 m x 3.05 m | |
| Primary Bedroom | 4.01 m x 3.05 m | |
| Bedroom 2 | 3.05 m x 2.59 m | |
| Bathroom | 3.2 m x 1.83 m | |
| Basement | Recreational, Games room | 4.57 m x 3.96 m |
| Utility room | 4.27 m x 2.34 m | |
| Main level | Foyer | 4.42 m x 2.29 m |
| Den | 4.06 m x 3.2 m | |
| Other | 2.44 m x 2.18 m |
| Features | |||||
|---|---|---|---|---|---|
| Lane | Sump Pump | Attached Garage | |||
| Garage | Garage door opener remote(s) | Water Heater - Tankless | |||
| Water softener | Blinds | Dishwasher | |||
| Dryer | Garage door opener | Hood Fan | |||
| Stove | Washer | Refrigerator | |||
| Central air conditioning | Air exchanger | ||||
































































