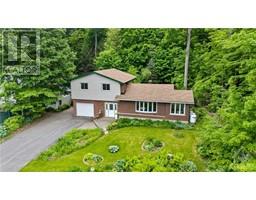821 PROVOST DRIVE Riverside Park South, Ottawa, Ontario, CA
Address: 821 PROVOST DRIVE, Ottawa, Ontario
Summary Report Property
- MKT ID1397148
- Building TypeRow / Townhouse
- Property TypeSingle Family
- StatusBuy
- Added2 weeks ago
- Bedrooms2
- Bathrooms1
- Area0 sq. ft.
- DirectionNo Data
- Added On16 Jun 2024
Property Overview
Discover your dream home in the heart of Riverside Park South! This unique, two-story townhouse is a true gem, surrounded by nature's beauty, offering a serene retreat from the hustle and bustle of the city. This residence boasts 2 spacious bedrooms and 1 modern bathroom, providing comfortable living spaces for you and your family. Step inside to find a beautifully updated, move-in ready home that combines style and functionality. The main floor's open layout seamlessly connects the living, dining, and kitchen areas, perfect for both entertaining and everyday living. The kitchen is equipped with contemporary appliances and finishes, ready for your culinary adventures. Downstairs, the finished basement provides additional space, ideal for a home office, gym, or media room. Outside, the backyard patio invites you to relax and enjoy the peaceful surroundings. Whether you're sipping morning coffee or hosting evening gatherings, this outdoor space is your personal oasis. (id:51532)
Tags
| Property Summary |
|---|
| Building |
|---|
| Land |
|---|
| Level | Rooms | Dimensions |
|---|---|---|
| Second level | 3pc Bathroom | Measurements not available |
| Bedroom | 14'4" x 9'7" | |
| Primary Bedroom | 14'4" x 10'2" | |
| Basement | Recreation room | Measurements not available |
| Storage | Measurements not available | |
| Utility room | Measurements not available | |
| Main level | Dining room | 11'5" x 5'3" |
| Living room | 16'9" x 10'1" | |
| Kitchen | 12'6" x 9'1" | |
| Foyer | Measurements not available |
| Features | |||||
|---|---|---|---|---|---|
| Surfaced | Refrigerator | Dishwasher | |||
| Dryer | Hood Fan | Stove | |||
| Washer | Central air conditioning | ||||














































