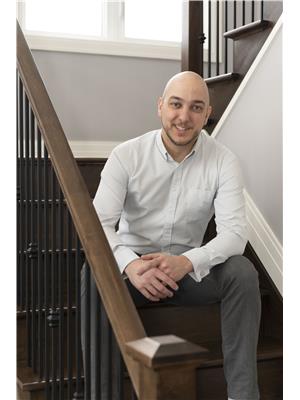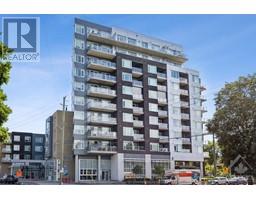87 MEADOWCROFT CRESCENT Carson Grove, Ottawa, Ontario, CA
Address: 87 MEADOWCROFT CRESCENT, Ottawa, Ontario
Summary Report Property
- MKT ID1396013
- Building TypeRow / Townhouse
- Property TypeSingle Family
- StatusBuy
- Added22 weeks ago
- Bedrooms3
- Bathrooms2
- Area0 sq. ft.
- DirectionNo Data
- Added On19 Jun 2024
Property Overview
Welcome to 87 Meadowcroft Cres in the beautiful Carson Meadows! You will fall in love with the meticulous landscaping and curb-appeal that this home offers. As you enter, you are greeted by a spacious foyer, stunning hardwood flooring, access to the single-car garage and powder room. The modern kitchen opens up to the fully fenced and private backyard which features a large deck with glass roofing to provide shade on sunny Summer days. The backyard is truly the perfect spot for outdoor entertaining, grilling, or even a quiet afternoon with a book! The upper level boasts 3 well sized bedrooms with ample closet space and a full bath conveniently located between all bedrooms. The fully finished lower level features a large recreation that will cater to your family's needs. Not to mention, the location is unbeatable with close proximity to all amenities! Don't miss your opportunity to call this home your own. Book your viewing today! (id:51532)
Tags
| Property Summary |
|---|
| Building |
|---|
| Land |
|---|
| Level | Rooms | Dimensions |
|---|---|---|
| Second level | Primary Bedroom | 12'0" x 19'3" |
| Bedroom | 13'3" x 8'11" | |
| Bedroom | 9'10" x 9'11" | |
| Full bathroom | 4'11" x 8'10" | |
| Basement | Laundry room | 11'7" x 7'11" |
| Recreation room | 17'3" x 10'8" | |
| Storage | 6'2" x 8'0" | |
| Main level | Kitchen | 12'0" x 8'3" |
| Dining room | 8'3" x 10'7" | |
| Living room | 9'10" x 10'7" | |
| Foyer | Measurements not available |
| Features | |||||
|---|---|---|---|---|---|
| Attached Garage | Inside Entry | Surfaced | |||
| Dishwasher | Central air conditioning | ||||
















































