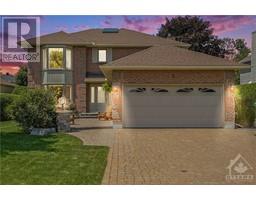95 BEECH STREET UNIT#303 Little Italy, Ottawa, Ontario, CA
Address: 95 BEECH STREET UNIT#303, Ottawa, Ontario
Summary Report Property
- MKT ID1396477
- Building TypeApartment
- Property TypeSingle Family
- StatusBuy
- Added22 weeks ago
- Bedrooms2
- Bathrooms2
- Area0 sq. ft.
- DirectionNo Data
- Added On19 Jun 2024
Property Overview
Passing by 95 Beech, you would never guess that this trendy building was once home to the Cream Jean factory Warehouse, the best place in town to snag a pair of jeans at a bargain price. This warehouse conversion created 30 unique units, no two alike. This highly sought after building holds many authentic NYC loft style features throughout. You will swoon over the exposed brick, soaring ceilings, exposed ductwork + timber beams here. This unit, a true open concept space w two connected levels feels like you are living in a treehouse, tucked away from the neighbourhood, overlooking green space. Absolutely fabulous renovated kitchen perfect for entertaining. Rich in history, this property was originally built in 1899. There is an energy to this building, an energy to this neighbourhood - this is truly a very special place to live. Bike paths + transit connect you to the best neighbourhoods in the city. Out your door, some of the best restaurants & spots to grab a drink. 24 hrs irrev (id:51532)
Tags
| Property Summary |
|---|
| Building |
|---|
| Land |
|---|
| Level | Rooms | Dimensions |
|---|---|---|
| Second level | Primary Bedroom | 15'3" x 10'0" |
| 4pc Bathroom | 10'5" x 5'5" | |
| Main level | Foyer | 5'0" x 6'2" |
| 2pc Bathroom | 10'1" x 5'0" | |
| Kitchen | 15'7" x 12'11" | |
| Living room/Dining room | 18'10" x 11'3" | |
| Bedroom | 11'5" x 9'9" |
| Features | |||||
|---|---|---|---|---|---|
| Elevator | Open | Surfaced | |||
| Refrigerator | Dishwasher | Dryer | |||
| Hood Fan | Stove | Washer | |||
| Central air conditioning | Laundry - In Suite | ||||













































