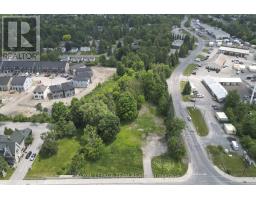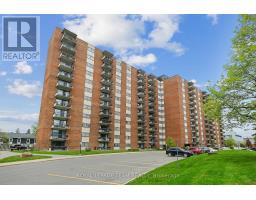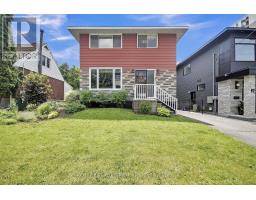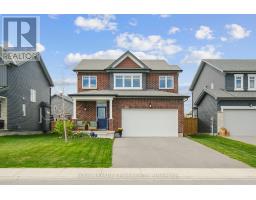962 DYNES ROAD, Ottawa, Ontario, CA
Address: 962 DYNES ROAD, Ottawa, Ontario
Summary Report Property
- MKT IDX12401714
- Building TypeHouse
- Property TypeSingle Family
- StatusBuy
- Added4 weeks ago
- Bedrooms3
- Bathrooms2
- Area1500 sq. ft.
- DirectionNo Data
- Added On13 Sep 2025
Property Overview
This large three-bedroom semi-detached home, is ideally situated in a well-established neighborhood. This property offers convenient access to Hogs Back, various shopping amenities, and public transit options, making it a highly desirable location. The main floor features a bright and inviting living room with large bay windows, creating an abundance of natural light. Adjacent to this, you will find a separate dining room, also benefiting from its own window. The upgraded kitchen offers a great view of the backyard, ample storage, and a convenient eat-in area. For added convenience, a powder room is also located on the main floor. Upstairs, the home provides a comfortable living space with a primary bedroom that includes a closet, along with two additional good-sized bedrooms and a full bathroom. The finished basement is a valuable extension of the living space, and a dedicated laundry room, and additional storage options. The exterior of the property boasts a fenced backyard, providing a private and versatile outdoor space perfect for patio seating, gardening, or relaxation. This home presents an excellent opportunity in a sought-after area. (id:51532)
Tags
| Property Summary |
|---|
| Building |
|---|
| Land |
|---|
| Level | Rooms | Dimensions |
|---|---|---|
| Second level | Primary Bedroom | 3.28 m x 5.41 m |
| Bedroom 2 | 3.15 m x 3.33 m | |
| Bedroom 3 | 3.48 m x 3.33 m | |
| Bathroom | 2.54 m x 1.91 m | |
| Lower level | Family room | 5.13 m x 3.84 m |
| Laundry room | 6.2 m x 5.31 m | |
| Main level | Living room | 3.91 m x 3.4 m |
| Dining room | 2.67 m x 4.24 m | |
| Kitchen | 3.33 m x 3.15 m |
| Features | |||||
|---|---|---|---|---|---|
| Flat site | No Garage | Blinds | |||
| Dishwasher | Dryer | Stove | |||
| Washer | Refrigerator | Central air conditioning | |||















































