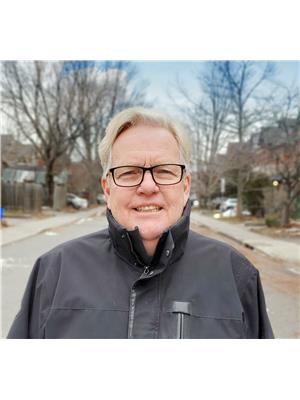97 MARLOWE CRESCENT Brantwood Park, Ottawa, Ontario, CA
Address: 97 MARLOWE CRESCENT, Ottawa, Ontario
Summary Report Property
- MKT ID1397310
- Building TypeHouse
- Property TypeSingle Family
- StatusBuy
- Added22 weeks ago
- Bedrooms4
- Bathrooms2
- Area0 sq. ft.
- DirectionNo Data
- Added On16 Jun 2024
Property Overview
**OPEN HOUSE SUNDAY JUNE 16TH 2-4PM** Welcome to a well cared for residence awaiting its next chapter. Bursting with untapped potential, this dwelling beckons buyers to reimagine its layout or embark on a fresh start in the heart of Ottawa's dynamic cityscape. Situated in a coveted neighborhood Brantwood Park, revel in the perks of downtown living while basking in the tranquility of the nearby Rideau River, green spaces, and prestigious schools. Don't miss out on this remarkable chance to craft your perfect urban sanctuary. Lined with charming heritage buildings, trendy shops, cozy cafes, and diverse restaurants, it offers residents a lively atmosphere and plenty to explore offering a unique mix of amenities, culture, and community spirit. (id:51532)
Tags
| Property Summary |
|---|
| Building |
|---|
| Land |
|---|
| Level | Rooms | Dimensions |
|---|---|---|
| Second level | Primary Bedroom | 13'1" x 10'10" |
| Bedroom | 12'1" x 11'4" | |
| Bedroom | 11'5" x 9'3" | |
| Bedroom | 10'9" x 8'1" | |
| Full bathroom | Measurements not available | |
| Basement | Recreation room | 22'1" x 18'1" |
| Laundry room | 22'1" x 16'7" | |
| Storage | 15'4" x 10'10" | |
| 3pc Bathroom | 8'1" x 6'2" | |
| Main level | Foyer | 6'11" x 3'2" |
| Living room | 23'5" x 12'4" | |
| Dining room | 12'11" x 12'4" | |
| Kitchen | 16'8" x 10'4" | |
| Family room | 20'1" x 12'1" | |
| Mud room | 4'11" x 4'10" |
| Features | |||||
|---|---|---|---|---|---|
| Surfaced | Oven - Built-In | Cooktop | |||
| Dishwasher | Hood Fan | Washer | |||
| Central air conditioning | |||||

















































