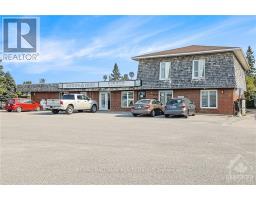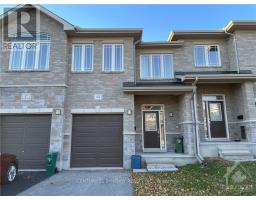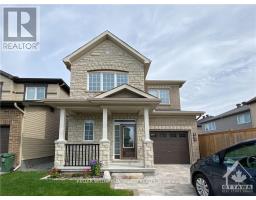1497 DEMETER STREET, Ottawa, Ontario, CA
Address: 1497 DEMETER STREET, Ottawa, Ontario
Summary Report Property
- MKT IDX9524406
- Building TypeRow / Townhouse
- Property TypeSingle Family
- StatusRent
- Added2 weeks ago
- Bedrooms4
- Bathrooms4
- AreaNo Data sq. ft.
- DirectionNo Data
- Added On11 Dec 2024
Property Overview
**Rent Reduced** FURNISHED 3+1 Bed, 3.5 Bath Townhouse for rent in Fallingbrook. Available Immediately with flexible occupancy. This home boasts many windows with ample natural lighting. Gleaming hardwood floor throughout the open-concept main floor & bed level! Foyer is spacious with powder room & direct access to Single Car Garage with automatic door. Eat-in kitchen with stainless steel appliances, ample cabinets, countertops & patio door leading to fenced backyard with no rear neighbours. Living room is cozy w/beautiful gas fireplace with mantle. Din room is of great size. Second level, you will find the primary bed with 4 piece spa-like ensuite featuring an oversized soaker tub & walk in shower & wall to wall closet, 2 secondary bed of great size and a family 4 piece bath. Finished basement features luxury vinyl flooring & offers a family room, office nook, a bedroom, 3 piece bathroom and Laundry. A/C. Conveniently located on a quiet street near great schools, parks, trails and bike paths, shopping and recreation. No pets, please. (id:51532)
Tags
| Property Summary |
|---|
| Building |
|---|
| Land |
|---|
| Level | Rooms | Dimensions |
|---|---|---|
| Second level | Bathroom | Measurements not available |
| Primary Bedroom | 3.98 m x 3.55 m | |
| Bedroom | 3.09 m x 2.94 m | |
| Bedroom | 3.65 m x 2.76 m | |
| Bathroom | Measurements not available | |
| Lower level | Family room | 4.39 m x 3.14 m |
| Laundry room | Measurements not available | |
| Main level | Dining room | 2.54 m x 2.48 m |
| Bathroom | Measurements not available | |
| Dining room | 4.39 m x 3.14 m | |
| Kitchen | 3.14 m x 2.48 m | |
| Living room | 6.7 m x 3.14 m |
| Features | |||||
|---|---|---|---|---|---|
| Lane | Attached Garage | Dishwasher | |||
| Dryer | Refrigerator | Stove | |||
| Washer | Central air conditioning | ||||











































