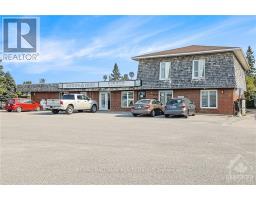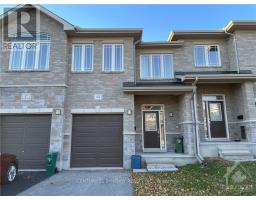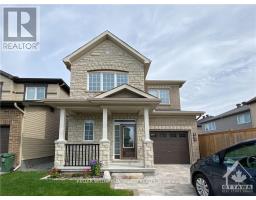1934 PENNYROYAL CRESCENT, Ottawa, Ontario, CA
Address: 1934 PENNYROYAL CRESCENT, Ottawa, Ontario
Summary Report Property
- MKT IDX9522708
- Building TypeHouse
- Property TypeSingle Family
- StatusRent
- Added2 weeks ago
- Bedrooms4
- Bathrooms4
- AreaNo Data sq. ft.
- DirectionNo Data
- Added On11 Dec 2024
Property Overview
Deposit: 7198, Flooring: Tile, Single Family House for rent w/4 bed, 3.5 bath. Available Oct 1st. Situated in the Notting Hill neighbourhood. Spacious foyer w /direct access to garage, powder rm. Hardwood & laminate floors throughout! Eat-in Kitchen w/granite countertops, backsplash, ample cupboards & S/S appli. Patio door leads to fully fenced low maintenance, backyard w/two tier deck w/gazebo. No rear neighbours! Liv/Din rms perfect for entertaining. Fam rm w/cozy gas F/P. Spacious primary bed w/California shutters, walk-in closet, separate vanity area, & 5pce “spa like” ens w\r\n/soaker tub & oversize shower. Secondary bed of good size, all w/large closets. 4pce family bath. Fin BSMT w/fam rm, 3pce bath & storage. Laundry conveniently located on the main level. A/C. Oversize Single Car Garage and Driveway parking. Family oriented neighborhood with nearby amenities such as Millennium Sports Park, Recreation Centre, Parks, Shopping, Restaurants, Transit and much more!, Flooring: Hardwood, Flooring: Laminate (id:51532)
Tags
| Property Summary |
|---|
| Building |
|---|
| Land |
|---|
| Level | Rooms | Dimensions |
|---|---|---|
| Second level | Bedroom | 3.37 m x 3.35 m |
| Bedroom | 3.45 m x 3.04 m | |
| Bedroom | 3.55 m x 3.5 m | |
| Bathroom | Measurements not available | |
| Primary Bedroom | 4.87 m x 3.35 m | |
| Other | Measurements not available | |
| Bathroom | Measurements not available | |
| Basement | Family room | 7.01 m x 6.4 m |
| Bathroom | Measurements not available | |
| Main level | Living room | 3.78 m x 2.79 m |
| Dining room | 3.78 m x 2.61 m | |
| Kitchen | 4.87 m x 3.45 m | |
| Family room | 4.26 m x 3.37 m | |
| Laundry room | Measurements not available | |
| Bathroom | Measurements not available |
| Features | |||||
|---|---|---|---|---|---|
| Attached Garage | Dishwasher | Dryer | |||
| Refrigerator | Stove | Washer | |||
| Central air conditioning | |||||











































