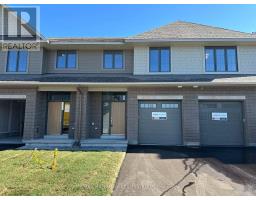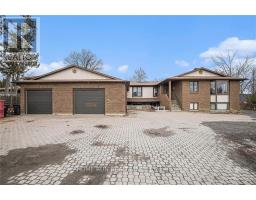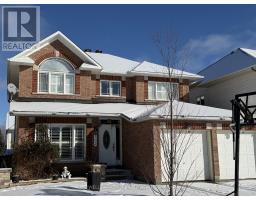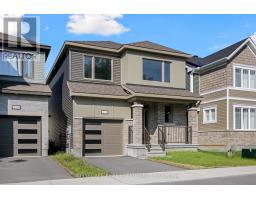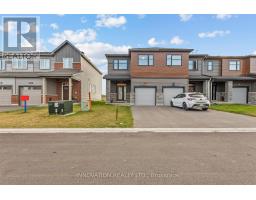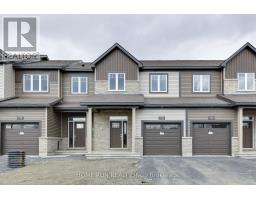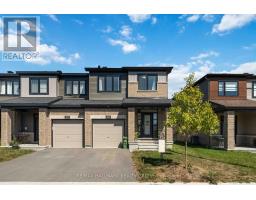232 HIDDEN MEADOW AVENUE, Ottawa, Ontario, CA
Address: 232 HIDDEN MEADOW AVENUE, Ottawa, Ontario
Summary Report Property
- MKT IDX12392550
- Building TypeHouse
- Property TypeSingle Family
- StatusRent
- Added4 days ago
- Bedrooms5
- Bathrooms4
- AreaNo Data sq. ft.
- DirectionNo Data
- Added On09 Sep 2025
Property Overview
Welcome to this spacious and beautifully maintained 5-bedroom above-grade residence, ideally situated in the sought-after community of Blossom Park. Steps from parks, schools, scenic trails, public transit, and all essential amenities. Nestled on a quiet, family-friendly street, this home features a generous front porch perfect for enjoying your morning coffee. The main floor showcases elegant hardwood and tile flooring throughout, complemented by a convenient main floor den/home office. The open-concept living and dining areas offer ample space for entertaining and family gatherings. The tiled kitchen is a chefs delight, boasting abundant cabinetry, stainless steel appliances, a pantry, and an oversized eat-in area. The kitchen flows seamlessly into the family room, complete with a cozy gas fireplace. Patio doors lead to a fully PVC-fenced backyard with a storage shed ideal for outdoor enjoyment. A striking spiral staircase leads to the second level, where you'll find a spacious primary bedroom with a private ensuite and walk-in closet. Four additional well-sized bedrooms, a full bathroom, and second-floor laundry provide comfort and convenience for the whole family. The finished basement adds exceptional versatility, featuring a kitchenette, a large recreation room, a full bathroom, and a potential sixth bedroom or den plus ample storage space. Located just 6 minutes from the Ottawa International Airport with easy access to Highway 417.24 HOUR IRREVOCABLE ON ALL OFFERS (id:51532)
Tags
| Property Summary |
|---|
| Building |
|---|
| Land |
|---|
| Level | Rooms | Dimensions |
|---|---|---|
| Second level | Bathroom | 3.75 m x 3.37 m |
| Other | 1.98 m x 1.57 m | |
| Bedroom | 3.4 m x 3.25 m | |
| Bedroom | 3.04 m x 3.04 m | |
| Bedroom | 4.77 m x 3.86 m | |
| Bedroom | 3.81 m x 3.25 m | |
| Laundry room | 1.8 m x 1.57 m | |
| Bathroom | 3.25 m x 1.49 m | |
| Primary Bedroom | 4.8 m x 4.44 m | |
| Basement | Recreational, Games room | 12.64 m x 5.89 m |
| Den | 4.01 m x 3.2 m | |
| Bathroom | 2.87 m x 1.47 m | |
| Other | 5.18 m x 4.57 m | |
| Main level | Foyer | 3.2 m x 1.44 m |
| Living room | 3.96 m x 3.3 m | |
| Dining room | 3.65 m x 3.25 m | |
| Kitchen | 5.15 m x 3.22 m | |
| Other | 4.67 m x 2.87 m | |
| Family room | 5.48 m x 3.65 m | |
| Office | 3.58 m x 3.04 m | |
| Bathroom | 1.77 m x 1.44 m |
| Features | |||||
|---|---|---|---|---|---|
| Attached Garage | Garage | Dishwasher | |||
| Dryer | Hood Fan | Microwave | |||
| Stove | Washer | Refrigerator | |||
| Central air conditioning | Fireplace(s) | ||||






































