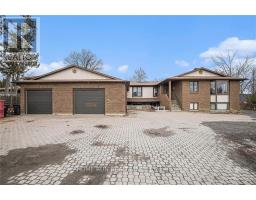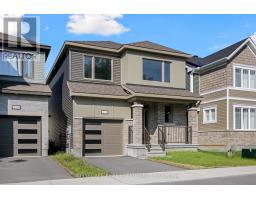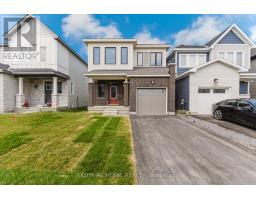A - 18 MAJESTIC DRIVE, Ottawa, Ontario, CA
Address: A - 18 MAJESTIC DRIVE, Ottawa, Ontario
Summary Report Property
- MKT IDX12360512
- Building TypeHouse
- Property TypeSingle Family
- StatusRent
- Added1 days ago
- Bedrooms3
- Bathrooms1
- AreaNo Data sq. ft.
- DirectionNo Data
- Added On23 Aug 2025
Property Overview
This beautifully updated 3-bedroom main-level unit offers the perfect combination of style, comfort, and convenience. Recently renovated from top to bottom, the home showcases a brand-new kitchen and bathroom, quartz countertops, stainless steel appliances, refinished hardwood floors, fresh paint, and contemporary finishes throughout. The spacious open-concept layout seamlessly connects the living, dining, and kitchen areas, making it ideal for both entertaining and everyday living. Large windows flood the space with natural light, creating a warm and welcoming atmosphere. Enjoy the ease of in-unit laundry and step outside to your private new deck and expansive yard, perfect for outdoor relaxation or hosting friends. Located in a highly desirable neighborhood, just minutes from Algonquin College, this home is a fantastic choice for both students and professionals. With easy access to public transit, parks, shopping, and dining, everything you need is right at your doorstep. Available October 1st, 2025, move in and enjoy! (id:51532)
Tags
| Property Summary |
|---|
| Building |
|---|
| Land |
|---|
| Level | Rooms | Dimensions |
|---|---|---|
| Basement | Recreational, Games room | 5.48 m x 4.87 m |
| Sitting room | 7.31 m x 6.09 m | |
| Main level | Family room | 5.33 m x 3.81 m |
| Bedroom | 3.47 m x 2.87 m | |
| Dining room | 3.6 m x 2.84 m | |
| Bedroom | 2.43 m x 3.14 m | |
| Foyer | 1.14 m x 2.54 m | |
| Kitchen | 3.5 m x 3.25 m | |
| Bathroom | 3.47 m x 1.82 m | |
| Primary Bedroom | 3.47 m x 4.03 m |
| Features | |||||
|---|---|---|---|---|---|
| Carport | No Garage | Dishwasher | |||
| Dryer | Stove | Washer | |||
| Refrigerator | Central air conditioning | Fireplace(s) | |||









































