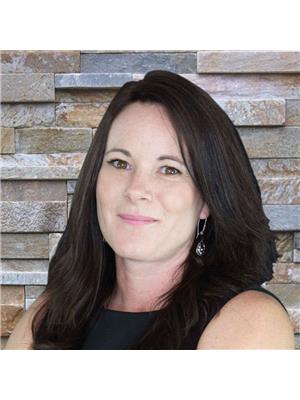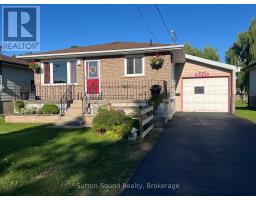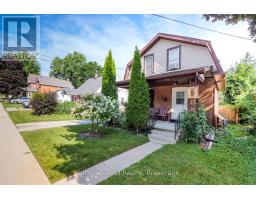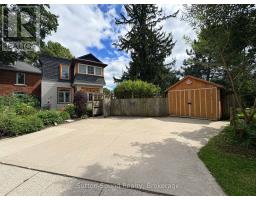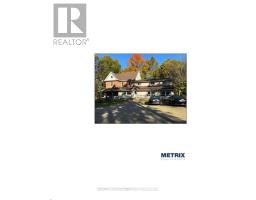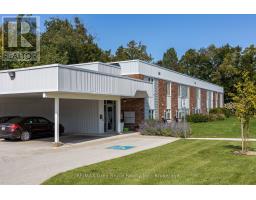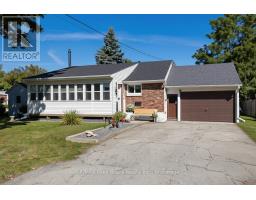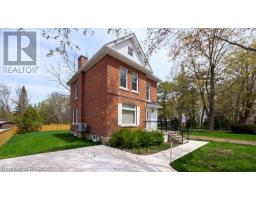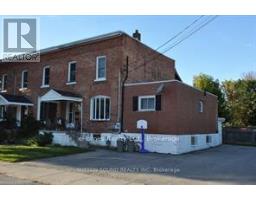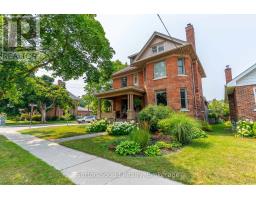1139 4TH AVENUE W, Owen Sound, Ontario, CA
Address: 1139 4TH AVENUE W, Owen Sound, Ontario
Summary Report Property
- MKT IDX12390551
- Building TypeHouse
- Property TypeSingle Family
- StatusBuy
- Added5 weeks ago
- Bedrooms4
- Bathrooms2
- Area1100 sq. ft.
- DirectionNo Data
- Added On09 Sep 2025
Property Overview
Very well-maintained 4-bedroom, 1.5-bathroom home in the heart of Owen Sound, offering approximately 1,200 sq ft of comfortable living space. This charming home features a beautifully updated kitchen (2024), perfect for family meals and entertaining. The spacious family room flows directly onto the back deck, ideal for relaxing or hosting guests. Plus, enjoy an additional living room on the main level for even more space to gather. You'll find two bedrooms and a full bathroom on the main level, with two additional bedrooms and an updated 2-piece bathroom (2023) upstairs. The improvements continue in the basement, which has been spray-foamed and finished to create extra living space perfect for an office or an extra bedroom, plus a workshop. Outside, enjoy a double-wide driveway for ample parking, new siding (installed in 2020), garage shingles replaced in 2022, and beautifully landscaped grounds. Located just minutes from Kelso Beach, downtown shops, and local schools, this home offers convenience and lifestyle. Move-in ready and full of pride of ownership, this property is an excellent opportunity for families or anyone looking to settle into a welcoming Owen Sound neighbourhood. (id:51532)
Tags
| Property Summary |
|---|
| Building |
|---|
| Land |
|---|
| Level | Rooms | Dimensions |
|---|---|---|
| Second level | Bedroom | 3.1 m x 2.9 m |
| Bedroom | 3.9 m x 2.3 m | |
| Bathroom | 3 m x 2.3 m | |
| Lower level | Laundry room | 3.7 m x 1.3 m |
| Den | 3.7 m x 2.3 m | |
| Workshop | 6.6 m x 4 m | |
| Main level | Living room | 4.2 m x 4.3 m |
| Bedroom | 4.2 m x 1.4 m | |
| Kitchen | 4.64 m x 3.49 m | |
| Bathroom | 2.67 m x 1.32 m | |
| Bedroom | 2.43 m x 3.04 m | |
| Family room | 4.64 m x 3.49 m | |
| Dining room | 3.5 m x 2.24 m |
| Features | |||||
|---|---|---|---|---|---|
| Carpet Free | Detached Garage | Garage | |||
| Dishwasher | Dryer | Microwave | |||
| Stove | Washer | Refrigerator | |||
| Central air conditioning | Fireplace(s) | ||||













































