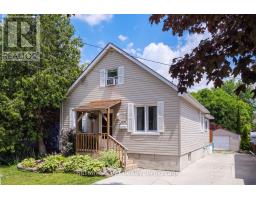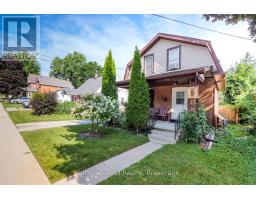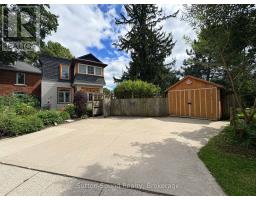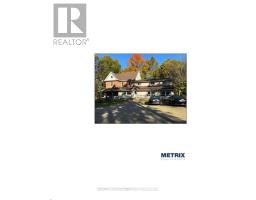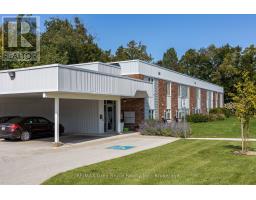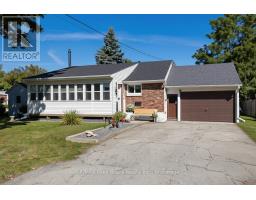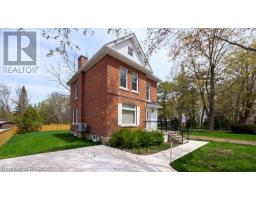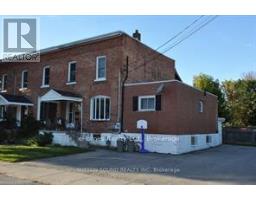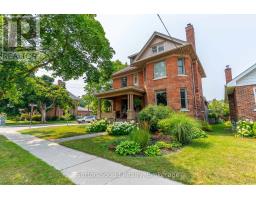2041 8TH AVENUE E, Owen Sound, Ontario, CA
Address: 2041 8TH AVENUE E, Owen Sound, Ontario
Summary Report Property
- MKT IDX12390565
- Building TypeHouse
- Property TypeSingle Family
- StatusBuy
- Added5 weeks ago
- Bedrooms3
- Bathrooms2
- Area700 sq. ft.
- DirectionNo Data
- Added On09 Sep 2025
Property Overview
Discover the hidden charm of this spacious 3-bedroom, 2-bathroom 4-level back split at 2041 8th Ave East. It's much larger than it appears! Step into a bright and open-concept living, dining, and kitchen area, perfect for hosting family and friends. The upper level boasts three generously sized bedrooms and a full bathroom. The lower level features a large family room, a 3-piece bathroom, and a walkout to a deck that overlooks a deep, fully fenced backyard ideal for summer entertaining or peaceful evenings outdoors. The finished basement offers endless possibilities with a versatile rec room that could easily become a home gym, office, or guest suite. Plus, the oversized garage provides plenty of room for your car and extra space to create a workshop or storage area. Located in a family-friendly neighborhood, this home is just minutes from parks, schools, and all the amenities you need. making it the perfect spot for you and your family. Its a must-see! (id:51532)
Tags
| Property Summary |
|---|
| Building |
|---|
| Land |
|---|
| Level | Rooms | Dimensions |
|---|---|---|
| Basement | Bathroom | 2.5 m x 1.4 m |
| Lower level | Family room | 5.7 m x 6.19 m |
| Den | 3.8 m x 4.8 m | |
| Laundry room | 3.2 m x 9 m | |
| Main level | Living room | 4 m x 4.9 m |
| Kitchen | 2.7 m x 2.8 m | |
| Dining room | 2 m x 3.5 m | |
| Upper Level | Bedroom | 3.5 m x 2 m |
| Bedroom 2 | 2.7 m x 3.31 m | |
| Bedroom 3 | 3.1 m x Measurements not available | |
| Bathroom | 2.4 m x 2 m |
| Features | |||||
|---|---|---|---|---|---|
| Lane | Attached Garage | Garage | |||
| Dishwasher | Dryer | Stove | |||
| Washer | Refrigerator | Walk out | |||
| Central air conditioning | Fireplace(s) | ||||




























