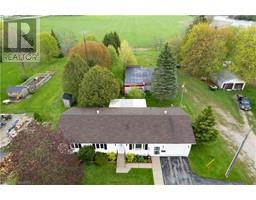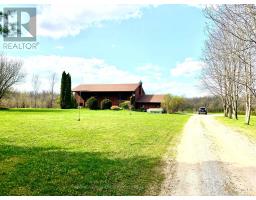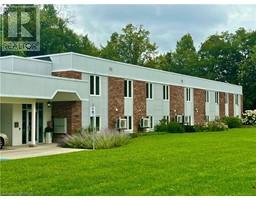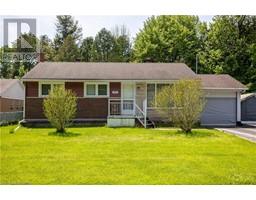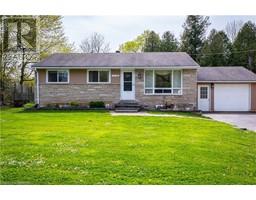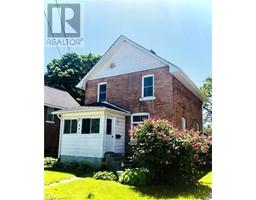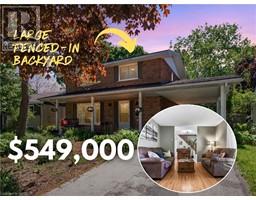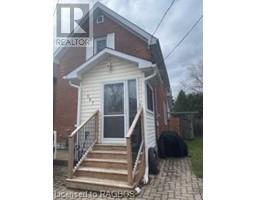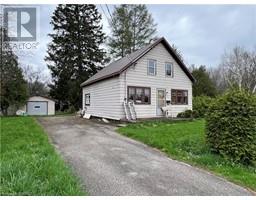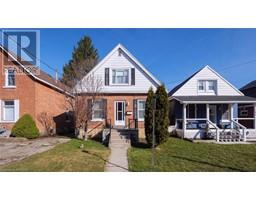167 10TH Street W Owen Sound, Owen Sound, Ontario, CA
Address: 167 10TH Street W, Owen Sound, Ontario
Summary Report Property
- MKT ID40595988
- Building TypeHouse
- Property TypeSingle Family
- StatusBuy
- Added2 weeks ago
- Bedrooms0
- Bathrooms2
- Area2711 sq. ft.
- DirectionNo Data
- Added On18 Jun 2024
Property Overview
Calling investors and entrepreneurs. This prime location offers excellent exposure for your business or addition to your portfolio! Building & Land ONLY For Sale - NOT Business. This 2.5 storey solid brick home is currently Leased as a professional office space. A short walk along the river brings you to Georgian Bay or into downtown Owen Sound. The property features, original character and charm with original; wood details, handcrafted staircase, oversized baseboards, resurfaced original hardwood, 3 showpiece wood burning fireplaces, transom windows and more. Offering 8 offices, 2 bathrooms, full kitchen, and bonus 3rd level. With a little imagination and investment there is an opportunity to add a residential unit. Live where you work or rent for additional income. Updated wiring, Natural Gas Forced Air Heat with Air conditioning, Roof Shingles (2014/2015). Could come turn key with existing tenants interested in staying. Contact your REALTOR® today to discuss the possibilities. (id:51532)
Tags
| Property Summary |
|---|
| Building |
|---|
| Land |
|---|
| Level | Rooms | Dimensions |
|---|---|---|
| Second level | 3pc Bathroom | 12'2'' x 6'10'' |
| Office | 12'1'' x 14'7'' | |
| Office | 12'3'' x 11'7'' | |
| Sunroom | 8'8'' x 8'4'' | |
| Office | 10'6'' x 11'8'' | |
| Office | 10'8'' x 9'10'' | |
| Kitchen | 10'6'' x 8'6'' | |
| Third level | Living room | 10'10'' x 22'1'' |
| Bonus Room | 10'9'' x 14'7'' | |
| Foyer | 10'9'' x 10'1'' | |
| Main level | 2pc Bathroom | 5'0'' x 7'1'' |
| Mud room | 7'5'' x 13'10'' | |
| Office | 10'7'' x 6'4'' | |
| Office | 12'3'' x 19'9'' | |
| Office | 12'4'' x 20'6'' | |
| Office | 10'3'' x 20'0'' | |
| Foyer | 7'8'' x 20'0'' |
| Features | |||||
|---|---|---|---|---|---|
| Visual exposure | Paved driveway | Visitor Parking | |||
| Refrigerator | Stove | Central air conditioning | |||




































