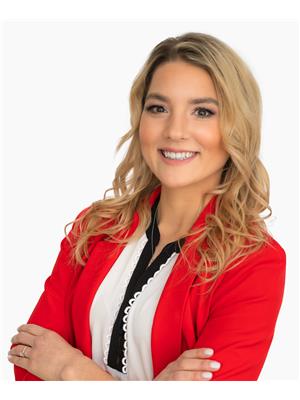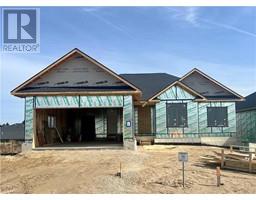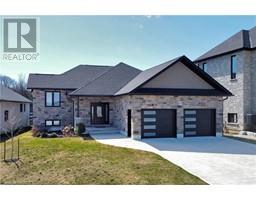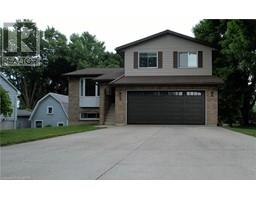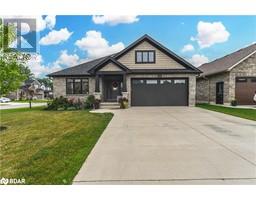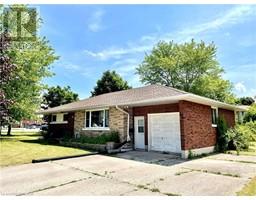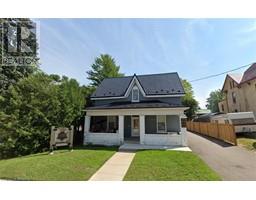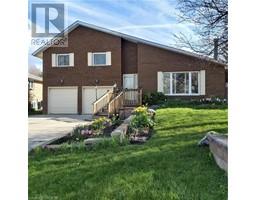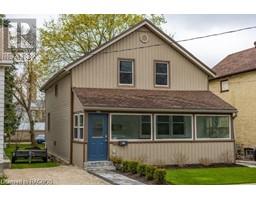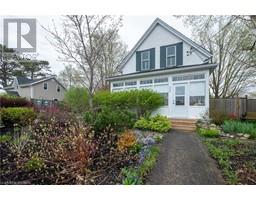505 DURHAM Street W Brockton, Walkerton, Ontario, CA
Address: 505 DURHAM Street W, Walkerton, Ontario
Summary Report Property
- MKT ID40606784
- Building TypeHouse
- Property TypeSingle Family
- StatusBuy
- Added22 weeks ago
- Bedrooms5
- Bathrooms3
- Area3555 sq. ft.
- DirectionNo Data
- Added On17 Jun 2024
Property Overview
Now is your opportunity to own a one of a kind luxury hilltop estate property. Newly built in 2023. Situated on over half an acre of property on a dead end street. Expansive views of the town & county horizon. Modern Scandinavian style bungalow w walkout basement. The home has been well thought out from architecture, construction & design. ICF construction benefits include: energy efficient, sound proofing, durable & reliant. Natural light fills the home through oversized windows, extra large patio doors & transom windows in 14’ sloped ceiling. Exterior offers a maintenance free design w premium longboard metal siding (wood look), gray acrylic siding, stone & lifetime metal roof. Step into the grand foyer & prepare to be captivated by the awe-inspiring panoramic view. The exquisite entryway offers a wow factor like no other. Showcasing the functional & minimalist design w premium vinyl plank flooring, modern drywall window frames. Custom floating metal staircase w maple treads. The kitchen is a chef/entertainers dream that has been meticulously crafted. Displaying a 13’ quartz & locally sourced maple waterfall island. Built-in H/E appliances including an induction stove with pop up downdraft. Spacious primary bedroom is a perfect sanctuary for rest & relaxation. Neutral tones & materials create a sense of tranquillity. En-suite with walk-in tilted shower & free standing deep soaker tub. This is a state-of-the-art smart home is seamlessly controlled by Google Home. Experience the ease & comfort where technology works seamlessly to enhance your daily routine. Including smart lighting, doorbell, garage door opener & locks. Along with EV 220 charger in garage & hot tub hookup for lower level. NG in-floor heating, NG forced air, AC, tankless hot water tank. There is endless amounts of value & luxury provided within the one of a kind property. You couldn’t built new today for the price offered on the market. (id:51532)
Tags
| Property Summary |
|---|
| Building |
|---|
| Land |
|---|
| Level | Rooms | Dimensions |
|---|---|---|
| Lower level | Bedroom | 11'5'' x 12'5'' |
| Bedroom | 13'0'' x 12'5'' | |
| Mud room | 8'0'' x 6'5'' | |
| 4pc Bathroom | Measurements not available | |
| Bedroom | 11'0'' x 13'0'' | |
| Utility room | 15'0'' x 8'0'' | |
| Recreation room | 27'0'' x 16'0'' | |
| Main level | Foyer | 6'0'' x 5'0'' |
| Laundry room | 7'0'' x 6'0'' | |
| 3pc Bathroom | Measurements not available | |
| Bedroom | 11'5'' x 12'0'' | |
| 5pc Bathroom | Measurements not available | |
| Primary Bedroom | 12'5'' x 14'0'' | |
| Living room | 20'0'' x 13'0'' | |
| Kitchen | 24'0'' x 13'0'' | |
| Foyer | 4'0'' x 6'0'' |
| Features | |||||
|---|---|---|---|---|---|
| Crushed stone driveway | Sump Pump | Automatic Garage Door Opener | |||
| Attached Garage | Dishwasher | Refrigerator | |||
| Stove | Water softener | Garage door opener | |||
| Central air conditioning | |||||



















































