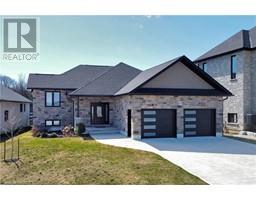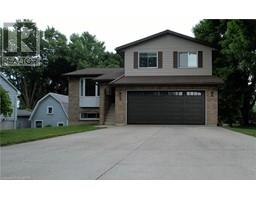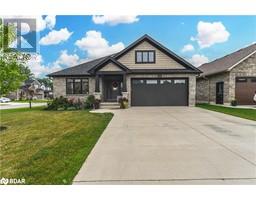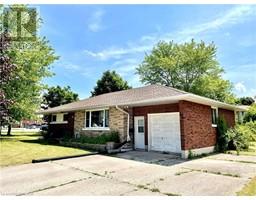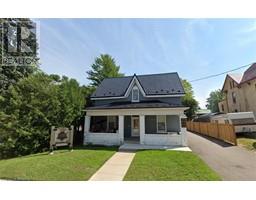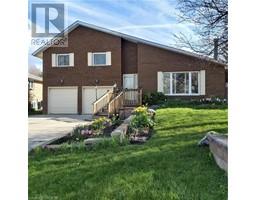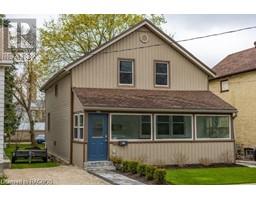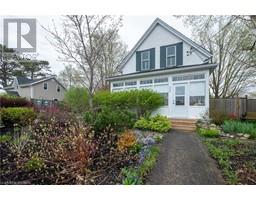138 DEVINWOOD Avenue Brockton, Walkerton, Ontario, CA
Address: 138 DEVINWOOD Avenue, Walkerton, Ontario
Summary Report Property
- MKT ID40553166
- Building TypeHouse
- Property TypeSingle Family
- StatusBuy
- Added22 weeks ago
- Bedrooms4
- Bathrooms3
- Area1521 sq. ft.
- DirectionNo Data
- Added On18 Jun 2024
Property Overview
Introducing a brand-new walk-out bungalow situated in the charming town of Walkerton. This spacious 3 bedroom, 2-bathroom home is nestled in the desirable Walker West Estates on the west side of Walkerton. The layout comprises 3 bedrooms on the main floor and with the possibility of an additional 1 in the walk-out basement. Enjoy the finest features, including sleek quartz countertops, convenient main floor laundry, luxurious vinyl plank flooring, a generously sized future recreation room, and a rear covered deck for outdoor relaxation. The package also includes a double concrete driveway and a fully sodded and landscaped yard, ensuring your new home is move-in ready. The home will be ready in the summer of 2024. Purchase now to have the opportunity to select some of the finishes. House is currently for sale without basement finished but can be completely finished for approximately $60,000.00. Rooms will be framed and wired. Home covered under the Tarion Warranty program for added peace of mind. Don't miss this opportunity – call today for more details and make this beautiful new home your own. (id:51532)
Tags
| Property Summary |
|---|
| Building |
|---|
| Land |
|---|
| Level | Rooms | Dimensions |
|---|---|---|
| Lower level | Cold room | 5'0'' x 4'4'' |
| Bedroom | 10'2'' x 10'0'' | |
| 3pc Bathroom | 10'0'' x 6'9'' | |
| Bonus Room | 10'10'' x 10'6'' | |
| Recreation room | 36'6'' x 12'10'' | |
| Games room | 20'0'' x 10'0'' | |
| Main level | Utility room | 16'6'' x 14'7'' |
| Mud room | 8'3'' x 7'4'' | |
| 4pc Bathroom | 8'0'' x 5'4'' | |
| Full bathroom | 10'0'' x 5'0'' | |
| Primary Bedroom | 13'0'' x 12'0'' | |
| Kitchen | 18'0'' x 15'1'' | |
| Dining room | 13'0'' x 10'0'' | |
| Living room | 15'8'' x 13'0'' | |
| Foyer | 5'8'' x 8'0'' | |
| Bedroom | 10'2'' x 10'1'' | |
| Bedroom | 11'6'' x 10'1'' |
| Features | |||||
|---|---|---|---|---|---|
| Country residential | Attached Garage | Water softener | |||
| Garage door opener | Central air conditioning | ||||














