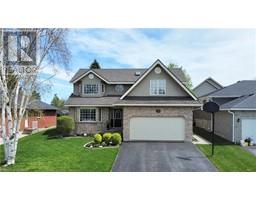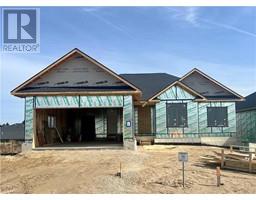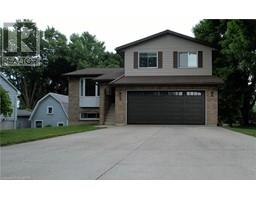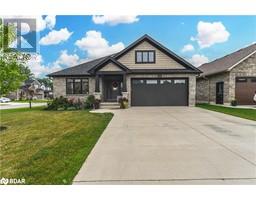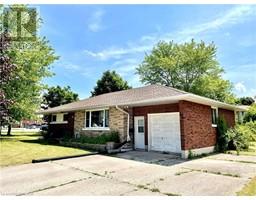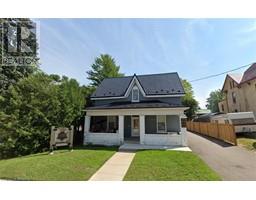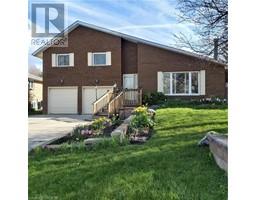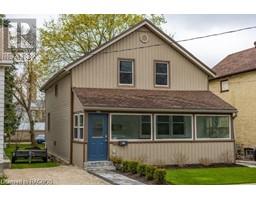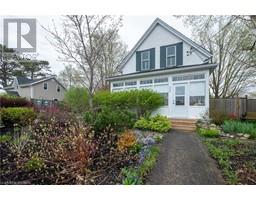225 DEVINWOOD Avenue Brockton, Walkerton, Ontario, CA
Address: 225 DEVINWOOD Avenue, Walkerton, Ontario
Summary Report Property
- MKT ID40559774
- Building TypeHouse
- Property TypeSingle Family
- StatusBuy
- Added22 weeks ago
- Bedrooms3
- Bathrooms3
- Area3000 sq. ft.
- DirectionNo Data
- Added On17 Jun 2024
Property Overview
This beautiful raised stone bungalow has an open and welcoming layout with a view from the back yard that is envied in this neighbourhood due to the premium lot. A covered deck with glass railing overlooks a pond with trees beyond, for a tranquil setting. Inside, you'll be wowed by the open concept kitchen/dining and living area. No detail was missed between the hardwood flooring, ornamental shelving around the linear fireplace, and full height cabinets with the highest quality quartz counters in your kitchen, along with the island with bar stool seating. Patio door walkout leads you to your covered deck with gas hookup for your bbq. Two spacious bedrooms are located on this level, both with impressive ensuites (offering heated floors & quartz counters) and one with a walk-through closet with organizers. Laundry is conveniently located down the hall, with granite counters, laundry sink, and cabinet space. The foyer presents great space for welcoming guests and a fantastic first impression of the home with added ceiling height, closet space, glass railing, and entry to your double car garage. The entire lower level offers in-floor heat, as well as a beautiful rec room, an additional bedroom and third full bath (quartz counters, tiled shower). This home must be seen to be appreciated, call to set up your tour today! (id:51532)
Tags
| Property Summary |
|---|
| Building |
|---|
| Land |
|---|
| Level | Rooms | Dimensions |
|---|---|---|
| Lower level | Storage | 10'3'' x 5'11'' |
| Utility room | 12'9'' x 12'7'' | |
| 3pc Bathroom | Measurements not available | |
| Bedroom | 12'6'' x 12'9'' | |
| Games room | 12'9'' x 12'8'' | |
| Recreation room | 27'10'' x 25'6'' | |
| Main level | Laundry room | 5'3'' x 12'8'' |
| 4pc Bathroom | Measurements not available | |
| Bedroom | 15'4'' x 12'8'' | |
| 4pc Bathroom | Measurements not available | |
| Primary Bedroom | 13'1'' x 13'1'' | |
| Kitchen | 20'3'' x 26'2'' | |
| Foyer | 6'4'' x 9'0'' |
| Features | |||||
|---|---|---|---|---|---|
| Sump Pump | Automatic Garage Door Opener | Attached Garage | |||
| Central Vacuum | Dishwasher | Dryer | |||
| Microwave | Refrigerator | Water softener | |||
| Washer | Gas stove(s) | Window Coverings | |||
| Garage door opener | Central air conditioning | ||||


















































