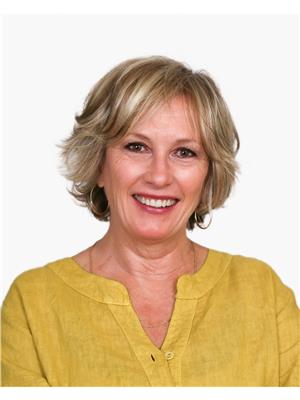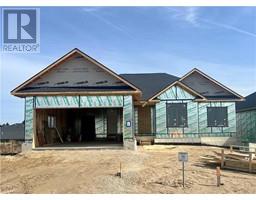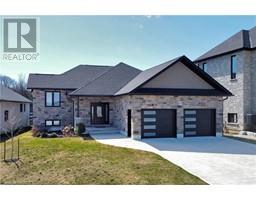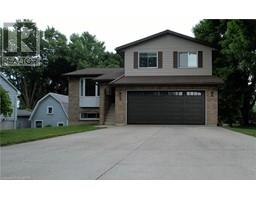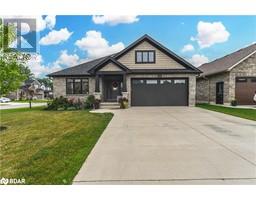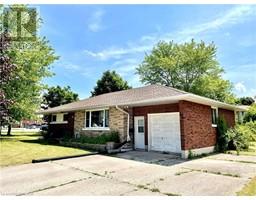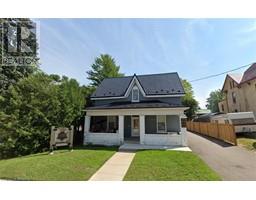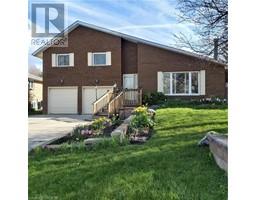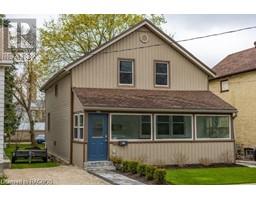206 JANE Street Brockton, Walkerton, Ontario, CA
Address: 206 JANE Street, Walkerton, Ontario
Summary Report Property
- MKT ID40583890
- Building TypeHouse
- Property TypeSingle Family
- StatusBuy
- Added22 weeks ago
- Bedrooms4
- Bathrooms3
- Area1967 sq. ft.
- DirectionNo Data
- Added On18 Jun 2024
Property Overview
This spacious 4-bedroom, 3-bath home could be your last stop! The custom kitchen has oak cabinets with cherry stain, granite countertops, a spacious pantry & ornate-style ceiling. The great room offers views of the garden & fenced yard from 5 sets of patio doors. The cathedral ceilings, oak hardwood floors with cherry stain enhance this room! The 3-pc bath features a classy oversized claw foot tub; the envy of every lady! Open concept living room/formal dining is great for family gatherings. The main floor could easily convert to one level living with lots of room for visiting family upstairs. On the second floor there are 4 bedrooms with a 2 pc ensuite in the primary bedroom, and a surprising amount of closet space. There is a 3-piece bath with custom cabinetry. The double garage with an attached utility shed has front & rear doors to access the yard, plenty of storage. The bonus loft (400 sq ft) above the garage has a gas stove, excellent for a small rental unit, yoga studio or artist studio. The beautiful landscaping, entertainment-sized deck & huge driveway (fits 8 vehicles) are fabulous exterior features. This isn't just an ordinary home; it must be viewed for a full appreciation of all its amazing opportunities. (id:51532)
Tags
| Property Summary |
|---|
| Building |
|---|
| Land |
|---|
| Level | Rooms | Dimensions |
|---|---|---|
| Second level | 3pc Bathroom | 8'11'' x 5'6'' |
| Bedroom | 8'10'' x 13'4'' | |
| Bedroom | 10'6'' x 10'5'' | |
| Bedroom | 8'1'' x 10'6'' | |
| Full bathroom | 6'0'' x 5'6'' | |
| Primary Bedroom | 13'10'' x 13'3'' | |
| Basement | Storage | 12'8'' x 12'4'' |
| Laundry room | 11'1'' x 3'0'' | |
| Recreation room | 10'4'' x 13'8'' | |
| Main level | 4pc Bathroom | 8'5'' x 5'4'' |
| Family room | 19'0'' x 13'3'' | |
| Kitchen | 11'7'' x 19'5'' | |
| Living room | 12'5'' x 19'5'' | |
| Dining room | 11'0'' x 13'5'' |
| Features | |||||
|---|---|---|---|---|---|
| Southern exposure | Skylight | Detached Garage | |||
| Dishwasher | Dryer | Refrigerator | |||
| Stove | Washer | Central air conditioning | |||




































