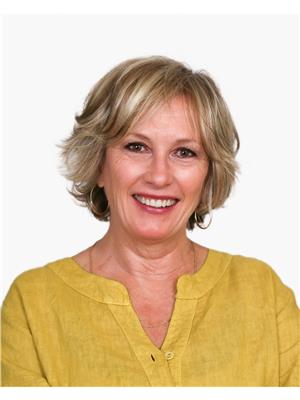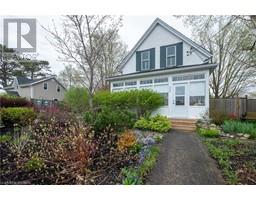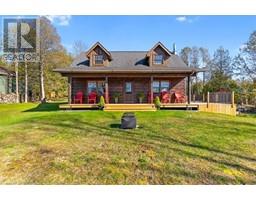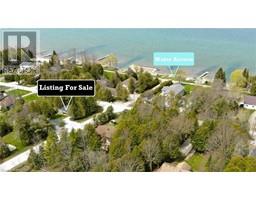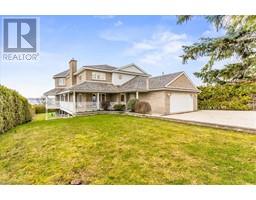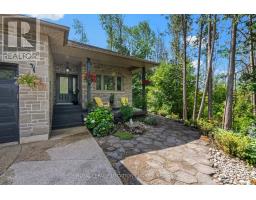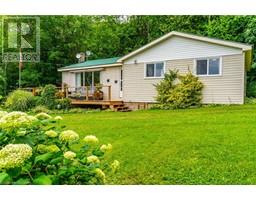109 MAPLE RIDGE Road Georgian Bluffs, Georgian Bluffs, Ontario, CA
Address: 109 MAPLE RIDGE Road, Georgian Bluffs, Ontario
Summary Report Property
- MKT ID40605006
- Building TypeHouse
- Property TypeSingle Family
- StatusBuy
- Added21 weeks ago
- Bedrooms4
- Bathrooms2
- Area2611 sq. ft.
- DirectionNo Data
- Added On19 Jun 2024
Property Overview
Discover the perfect home for a young, active family in a charming, close-knit community. This custom-built gem by Elgin Rouse features over 4 bedrooms and 2 baths, designed with both comfort and functionality in mind. Imagine your kids coming home from school, spreading out their homework on the kitchen island while you prepare dinner in the open-concept kitchen, dining, and living area. This spacious setup is not only great for everyday family life but also ideal for hosting friends and neighbors. The well-maintained, triangular yard, which extends to the corner of Maple Ridge and Grey Rd 1, offers plenty of space for outdoor games like bocce and badminton, making it perfect for lively gatherings. The lower level is incredibly practical, providing easy access from the workshop to both the driveway and a convenient concrete patio entrance. There's also tons of parking in three different areas. Located just 10 minutes from Owen Sound and close to Indian River, Sydenham Boat Launch, Legacy Ridge, and Cobble, this home is a haven for outdoor enthusiasts. Enjoy golfing, trail walks, and other outdoor activities right at your doorstep. Don’t miss your chance to own a home in this sought-after area, perfect for creating lasting family memories! (id:51532)
Tags
| Property Summary |
|---|
| Building |
|---|
| Land |
|---|
| Level | Rooms | Dimensions |
|---|---|---|
| Lower level | Storage | 13'2'' x 10'4'' |
| 4pc Bathroom | 4'11'' x 7'11'' | |
| Laundry room | 11'0'' x 8'0'' | |
| Office | 15'2'' x 10'4'' | |
| Bedroom | 13'4'' x 12'1'' | |
| Bedroom | 12'8'' x 13'3'' | |
| Den | 12'10'' x 6'6'' | |
| Family room | 17'0'' x 19'11'' | |
| Main level | 4pc Bathroom | 7'0'' x 8'2'' |
| Bedroom | 14'2'' x 9'5'' | |
| Other | 8'9'' x 6'0'' | |
| Primary Bedroom | 12'7'' x 20'0'' | |
| Kitchen | 15'1'' x 13'10'' | |
| Dining room | 11'8'' x 9'7'' | |
| Living room | 15'0'' x 19'9'' |
| Features | |||||
|---|---|---|---|---|---|
| Country residential | Dishwasher | Dryer | |||
| Refrigerator | Washer | Gas stove(s) | |||
| Hood Fan | None | ||||




































