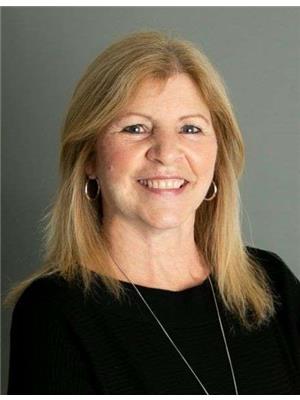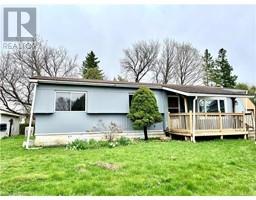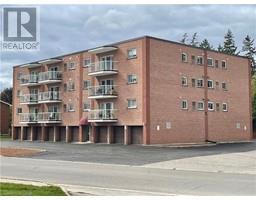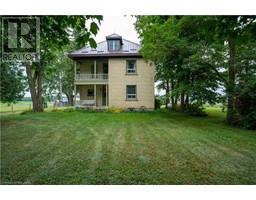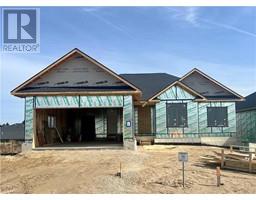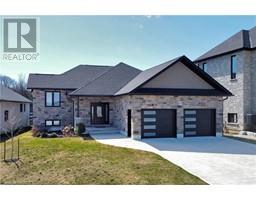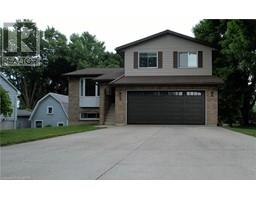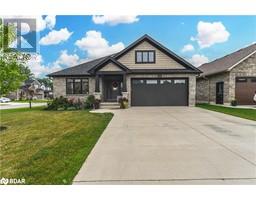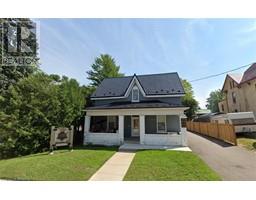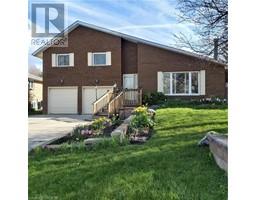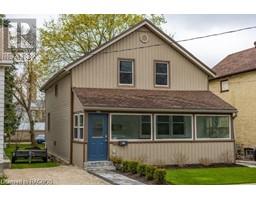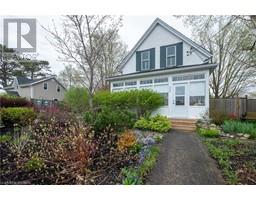3 PARK Street Brockton, Walkerton, Ontario, CA
Address: 3 PARK Street, Walkerton, Ontario
4 Beds2 Baths1078 sqftStatus: Buy Views : 835
Price
$499,900
Summary Report Property
- MKT ID40601764
- Building TypeHouse
- Property TypeSingle Family
- StatusBuy
- Added22 weeks ago
- Bedrooms4
- Bathrooms2
- Area1078 sq. ft.
- DirectionNo Data
- Added On18 Jun 2024
Property Overview
Solid bungalow that is presently set up as a duplex. Some modifications would need done to have it be considered as a legal duplex. Great if you want to live in one unit and have a border in the other unit. There are 2 bedrooms, laundry, kitchen, living room and bath on the main level and the same on the lower level. Could easily be opened back up to use as a single family home by simply removing 1 door enclosure and a wall in the lower level to make a larger family room. Homes gas furnace was replace in 2013, roof shingles are in good shape, windows are vinyl replacements. Home is situated within a short walking distance of groceries, bank, restaurants, school, hospital and the Walkerton Heritage Water Garden. (id:51532)
Tags
| Property Summary |
|---|
Property Type
Single Family
Building Type
House
Storeys
1
Square Footage
1078 sqft
Subdivision Name
Brockton
Title
Freehold
Land Size
under 1/2 acre
Built in
1962
Parking Type
Attached Garage
| Building |
|---|
Bedrooms
Above Grade
2
Below Grade
2
Bathrooms
Total
4
Interior Features
Appliances Included
Dryer, Refrigerator, Stove, Water meter, Washer, Garage door opener
Basement Type
Full (Finished)
Building Features
Features
Corner Site, Automatic Garage Door Opener
Foundation Type
Poured Concrete
Style
Detached
Architecture Style
Bungalow
Square Footage
1078 sqft
Rental Equipment
None
Fire Protection
Smoke Detectors
Heating & Cooling
Cooling
Central air conditioning
Heating Type
Forced air
Utilities
Utility Type
Cable(Available),Electricity(Available),Natural Gas(Available),Telephone(Available)
Utility Sewer
Municipal sewage system
Water
Municipal water
Exterior Features
Exterior Finish
Brick
Neighbourhood Features
Community Features
Industrial Park, Community Centre
Amenities Nearby
Golf Nearby, Hospital, Park, Place of Worship, Playground, Schools
Parking
Parking Type
Attached Garage
Total Parking Spaces
8
| Land |
|---|
Other Property Information
Zoning Description
R1
| Level | Rooms | Dimensions |
|---|---|---|
| Lower level | 4pc Bathroom | 7'6'' x 9'5'' |
| Bedroom | 11'8'' x 9'11'' | |
| Bedroom | 11'5'' x 9'4'' | |
| Living room | 10'2'' x 13'6'' | |
| Kitchen | 10'0'' x 13'11'' | |
| Main level | Bedroom | 12'1'' x 8'1'' |
| Primary Bedroom | 10'2'' x 11'11'' | |
| Eat in kitchen | 17'4'' x 13'10'' | |
| Living room | 16'9'' x 12'5'' | |
| 4pc Bathroom | 14'11'' x 4'5'' | |
| Foyer | 4'6'' x 8'4'' |
| Features | |||||
|---|---|---|---|---|---|
| Corner Site | Automatic Garage Door Opener | Attached Garage | |||
| Dryer | Refrigerator | Stove | |||
| Water meter | Washer | Garage door opener | |||
| Central air conditioning | |||||




























