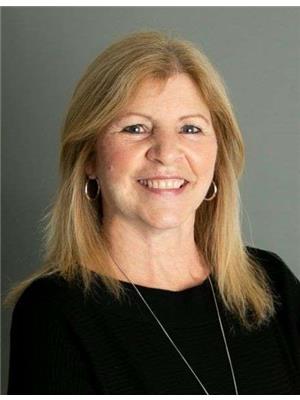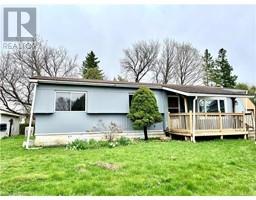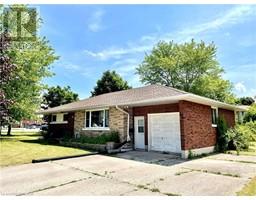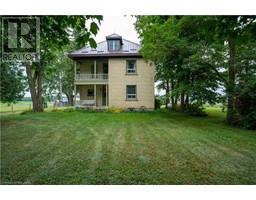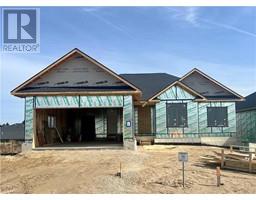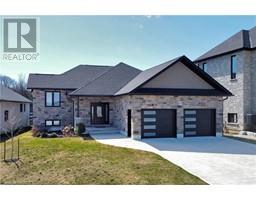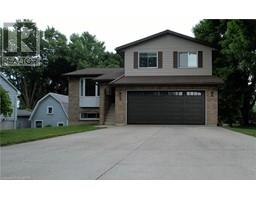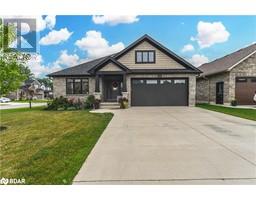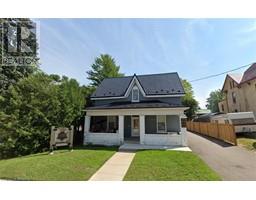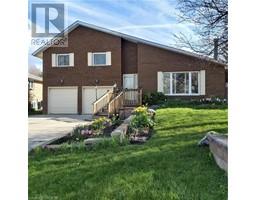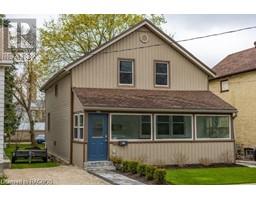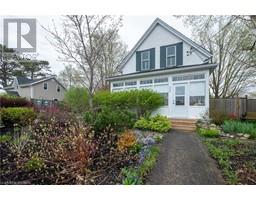203 MCNAB Street Unit# 404 Brockton, Walkerton, Ontario, CA
Address: 203 MCNAB Street Unit# 404, Walkerton, Ontario
2 Beds1 Baths960 sqftStatus: Buy Views : 462
Price
$359,900
Summary Report Property
- MKT ID40578576
- Building TypeApartment
- Property TypeSingle Family
- StatusBuy
- Added22 weeks ago
- Bedrooms2
- Bathrooms1
- Area960 sq. ft.
- DirectionNo Data
- Added On18 Jun 2024
Property Overview
Wanting Carefree living? Consider this condo! Located on the top floor at the north east corner, which is great as it has extra exterior windows, no one above and only the stairwell on one side. Offering 2 bedrooms, full bath, ample cabinets in the eat in kitchen, in suite laundry, living room is spacious with patio doors that lead to the balcony. A great spot to sit and watch the morning sunrise or the evening stars. 4 appliances included. Storage space in front garage parking 7' X 9.6'. Common room to host your guests should you have a large gathering. Building has elevator and controlled entrance. Located a short distance from the picturesque Saugeen River trails and mere minutes to the heart of Walkerton's downtown. (id:51532)
Tags
| Property Summary |
|---|
Property Type
Single Family
Building Type
Apartment
Storeys
1
Square Footage
960 sqft
Subdivision Name
Brockton
Title
Condominium
Built in
1993
Parking Type
Attached Garage
| Building |
|---|
Bedrooms
Above Grade
2
Bathrooms
Total
2
Interior Features
Appliances Included
Dishwasher, Refrigerator, Stove, Microwave Built-in, Window Coverings, Garage door opener
Basement Type
None
Building Features
Features
Balcony, Automatic Garage Door Opener
Style
Attached
Square Footage
960 sqft
Fire Protection
Smoke Detectors
Heating & Cooling
Cooling
Central air conditioning
Heating Type
Forced air
Utilities
Utility Type
Cable(Available),Electricity(Available),Telephone(Available)
Utility Sewer
Municipal sewage system
Water
Municipal water
Exterior Features
Exterior Finish
Brick
Neighbourhood Features
Community Features
Industrial Park, Community Centre
Amenities Nearby
Hospital, Park, Place of Worship, Schools, Shopping
Maintenance or Condo Information
Maintenance Fees
$360 Monthly
Maintenance Fees Include
Insurance, Landscaping, Property Management, Parking
Parking
Parking Type
Attached Garage
Total Parking Spaces
11
| Land |
|---|
Other Property Information
Zoning Description
RM3
| Level | Rooms | Dimensions |
|---|---|---|
| Main level | Storage | 7'4'' x 9'6'' |
| Primary Bedroom | 12'4'' x 12'8'' | |
| Bedroom | 9'0'' x 12'4'' | |
| 4pc Bathroom | 9'0'' x 7'11'' | |
| Laundry room | 5'8'' x 8'8'' | |
| Foyer | 4'8'' x 13'2'' | |
| Living room | 16'3'' x 13'7'' | |
| Kitchen | 10'5'' x 10'7'' |
| Features | |||||
|---|---|---|---|---|---|
| Balcony | Automatic Garage Door Opener | Attached Garage | |||
| Dishwasher | Refrigerator | Stove | |||
| Microwave Built-in | Window Coverings | Garage door opener | |||
| Central air conditioning | |||||






















