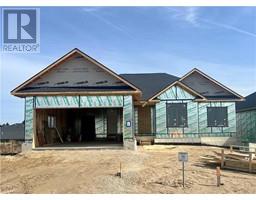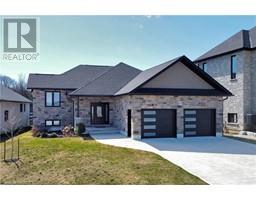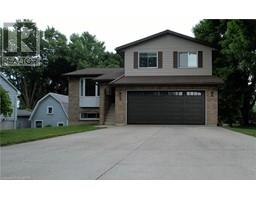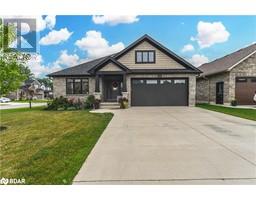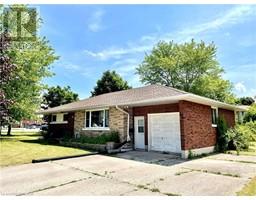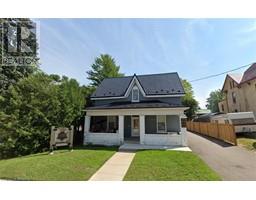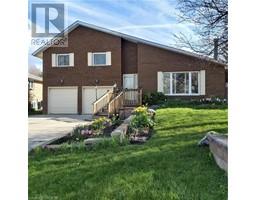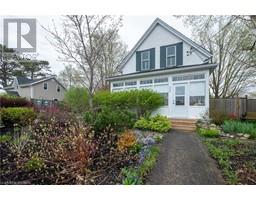109 COLBORNE Street S Brockton, Walkerton, Ontario, CA
Address: 109 COLBORNE Street S, Walkerton, Ontario
Summary Report Property
- MKT ID40605455
- Building TypeHouse
- Property TypeSingle Family
- StatusBuy
- Added22 weeks ago
- Bedrooms3
- Bathrooms2
- Area1444 sq. ft.
- DirectionNo Data
- Added On18 Jun 2024
Property Overview
Are you looking for a large lot close to downtown? Walking distance to explore local shops, restaurants, and entertainment. This home has been meticulously renovated to blend contemporary comforts with timeless charm. Every detail has been carefully considered to create a space that feels both fresh and welcoming. There are three bedrooms, two bathrooms, and a host of desirable features, this home offers comfort and style. Spacious eat-in kitchen is perfect for family gatherings and entertaining friends. Ample counter space, making meal preparation a breeze. Bask in the natural light that floods through high ceilings, accentuating the beauty of the gorgeous hardwood floors. The seamless flow between rooms creates an open and airy ambiance. Escape to your own private oasis in the generously sized backyard. Whether you're gardening, playing, or relaxing, this outdoor space offers endless possibilities for enjoyment. There is also an attached garage located at the rear of the house. Unwind and soak in the neighborhood charm on the enclosed big front porch. It's the perfect spot to sip your morning coffee or enjoy a quiet evening with a book. Don't let this opportunity pass you by! (id:51532)
Tags
| Property Summary |
|---|
| Building |
|---|
| Land |
|---|
| Level | Rooms | Dimensions |
|---|---|---|
| Second level | 4pc Bathroom | 6'11'' x 7'10'' |
| Office | 11'0'' x 11'0'' | |
| Bedroom | 11'9'' x 11'4'' | |
| Bedroom | 9'4'' x 12'0'' | |
| Bedroom | 12'0'' x 11'5'' | |
| Main level | 2pc Bathroom | 5'9'' x 4'10'' |
| Kitchen | 24'3'' x 17'3'' | |
| Living room | 17'3'' x 11'7'' |
| Features | |||||
|---|---|---|---|---|---|
| Ravine | Sump Pump | Attached Garage | |||
| Dishwasher | Dryer | Refrigerator | |||
| Satellite Dish | Water meter | Washer | |||
| Range - Gas | Window Coverings | None | |||











































