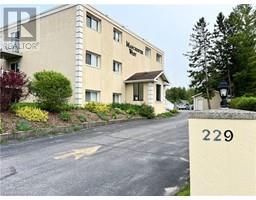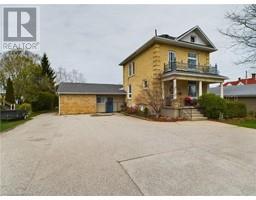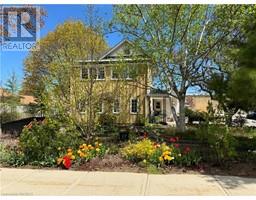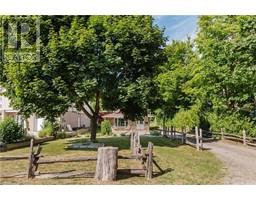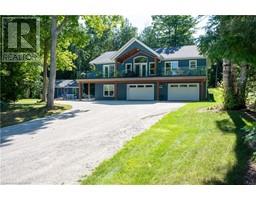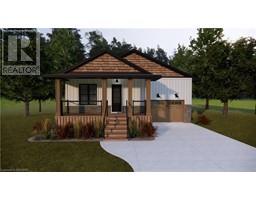375 TYENDINAGA Drive Saugeen Shores, SOUTHAMPTON, Ontario, CA
Address: 375 TYENDINAGA Drive, Southampton, Ontario
Summary Report Property
- MKT ID40631023
- Building TypeHouse
- Property TypeSingle Family
- StatusBuy
- Added14 weeks ago
- Bedrooms3
- Bathrooms2
- Area1300 sq. ft.
- DirectionNo Data
- Added On11 Aug 2024
Property Overview
Welcome to this lovely home situated on a beautifully landscaped pie-shaped lot at the end of a quiet street. This property has so much to offer, from the spacious living areas to the serene outdoor space. One of the highlights of this home is its proximity to hole #16 on the prestigious Southampton Golf and Country Club, a convenient location for golf enthusiasts. The inside has just as much to offer. Providing 3 bedrooms, 2 bathrooms, updated kitchens and bathrooms along with 2 living areas. Some of the recent upgrades include a fully renovated main bathroom in (2017/2023), a new ng forced air heating system (2017) and central air conditioning in (2018). Custom kitchen with stone countertops installed in (2019). The backyard has been transformed into a private oasis with a hot tub, privacy fence, and beautifully landscaped grounds including cedar trees, privacy shrubs, and grasses. This home is truly a gem, offering a serene outdoor space and a beautifully updated interior. Don't miss the opportunity to make this your new home! (id:51532)
Tags
| Property Summary |
|---|
| Building |
|---|
| Land |
|---|
| Level | Rooms | Dimensions |
|---|---|---|
| Second level | Bedroom | 8'10'' x 10'0'' |
| Bedroom | 8'10'' x 10'1'' | |
| 3pc Bathroom | 5'0'' x 11'2'' | |
| Primary Bedroom | 10'6'' x 11'4'' | |
| Main level | Sunroom | 11'5'' x 11'9'' |
| 3pc Bathroom | 5'6'' x 6'9'' | |
| Laundry room | 5'6'' x 4'4'' | |
| Foyer | 18'0'' x 7'3'' | |
| Kitchen | 18'0'' x 9'3'' | |
| Living room | 17'6'' x 17'1'' |
| Features | |||||
|---|---|---|---|---|---|
| Cul-de-sac | Attached Garage | Dishwasher | |||
| Dryer | Refrigerator | Stove | |||
| Washer | Hot Tub | Central air conditioning | |||
















































