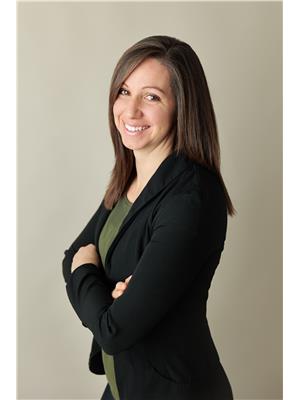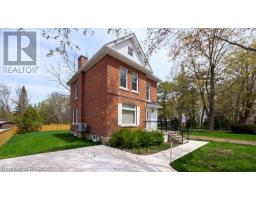1809 3RD Avenue W Owen Sound, Owen Sound, Ontario, CA
Address: 1809 3RD Avenue W, Owen Sound, Ontario
Summary Report Property
- MKT ID40666652
- Building TypeHouse
- Property TypeSingle Family
- StatusBuy
- Added7 weeks ago
- Bedrooms2
- Bathrooms1
- Area840 sq. ft.
- DirectionNo Data
- Added On03 Dec 2024
Property Overview
Step inside to this beautiful move in ready home. First time home buyer or looking to down size? This property is sure to impress! Upon entering, you're greeted by a cozy yet spacious layout that preserves the essence of its era. The main level features a living room adorned with original hardwood floors, where natural light dances through the windows. Thoughtful updates ensure seamless living, including spray foamed crawl space, shingles, windows, furnace and hot water tank. All complete in the last 7 years. Fresh interior paint rejuvenates each room with a touch of modern style. 2 bedrooms upstairs with a 4 peice bathroom. Outside, the property continues to enchant with its lush perennial gardens a fenced in yard, perfect for relaxing amidst nature’s beauty. A charming front porch invites you to savour morning coffee or greet neighbours. (id:51532)
Tags
| Property Summary |
|---|
| Building |
|---|
| Land |
|---|
| Level | Rooms | Dimensions |
|---|---|---|
| Second level | Bedroom | 8'1'' x 7'9'' |
| Bedroom | 17'6'' x 10'0'' | |
| 4pc Bathroom | Measurements not available | |
| Main level | Laundry room | 8'10'' x 5'4'' |
| Living room | 12'1'' x 10'1'' | |
| Dining room | 14'3'' x 10'8'' | |
| Kitchen | 10'0'' x 10'7'' |
| Features | |||||
|---|---|---|---|---|---|
| Crushed stone driveway | Dryer | Microwave | |||
| Refrigerator | Stove | Washer | |||
| Window Coverings | Window air conditioner | ||||














