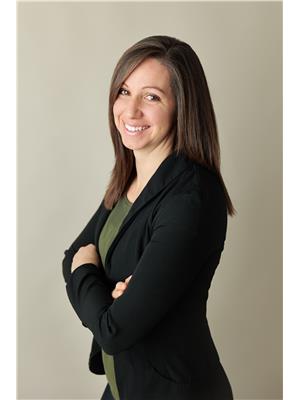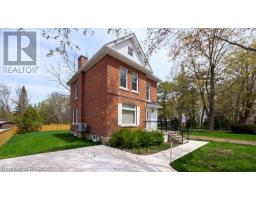716 5TH Avenue E Owen Sound, Owen Sound, Ontario, CA
Address: 716 5TH Avenue E, Owen Sound, Ontario
3 Beds2 Baths1350 sqftStatus: Buy Views : 432
Price
$424,900
Summary Report Property
- MKT ID40660445
- Building TypeHouse
- Property TypeSingle Family
- StatusBuy
- Added7 weeks ago
- Bedrooms3
- Bathrooms2
- Area1350 sq. ft.
- DirectionNo Data
- Added On03 Dec 2024
Property Overview
Tucked in a quiet street in a downtown neighbourhood this home is a short walk to Harrison Park, the Farmers Market and the downtown core. Entering in the front door you will be greeted by a large family room with a gas fireplace, adjoining dining room, warm natural lighting and beautiful hardwood flooring throughout. Down stairs you will find a workshop area and a partially finished space you can use for a hobby room or kids playroom. Upstairs offers 3 spacious bedrooms, 1 bathroom, and a cozy ambiance throughout. Enjoy ample natural light, a functional layout, and charm. Perfect for those seeking peaceful living in a convenient location. Don't miss out on this gem! (id:51532)
Tags
| Property Summary |
|---|
Property Type
Single Family
Building Type
House
Storeys
2
Square Footage
1350 sqft
Subdivision Name
Owen Sound
Title
Freehold
Land Size
under 1/2 acre
Built in
1910
| Building |
|---|
Bedrooms
Above Grade
3
Bathrooms
Total
3
Partial
1
Interior Features
Appliances Included
Dryer, Freezer, Refrigerator, Stove, Washer, Window Coverings
Basement Type
Partial (Unfinished)
Building Features
Foundation Type
Block
Style
Detached
Architecture Style
2 Level
Square Footage
1350 sqft
Rental Equipment
None
Heating & Cooling
Cooling
None
Heating Type
Forced air
Utilities
Utility Type
Cable(Available),Electricity(Available),Natural Gas(Available),Telephone(Available)
Utility Sewer
Municipal sewage system
Water
Municipal water
Exterior Features
Exterior Finish
Brick
Parking
Total Parking Spaces
2
| Land |
|---|
Other Property Information
Zoning Description
RS-1
| Level | Rooms | Dimensions |
|---|---|---|
| Second level | Bedroom | 9'4'' x 12'10'' |
| Bedroom | 9'3'' x 12'1'' | |
| Bedroom | 10'10'' x 11'9'' | |
| 4pc Bathroom | Measurements not available | |
| Basement | Bonus Room | 21'9'' x 8' |
| Utility room | 26'5'' x 8'11'' | |
| Main level | 2pc Bathroom | Measurements not available |
| Living room/Dining room | 28'2'' x 9'3'' | |
| Kitchen | 15'6'' x 9'4'' | |
| Mud room | 20'1'' x 9'2'' |
| Features | |||||
|---|---|---|---|---|---|
| Dryer | Freezer | Refrigerator | |||
| Stove | Washer | Window Coverings | |||
| None | |||||














