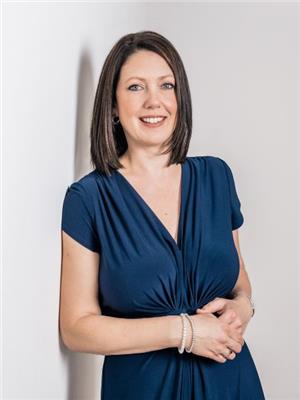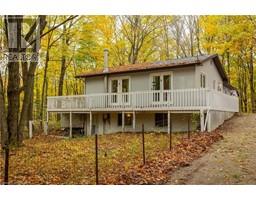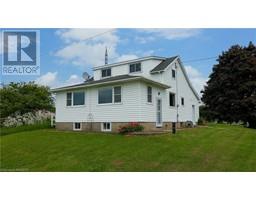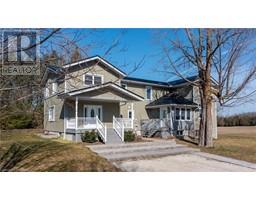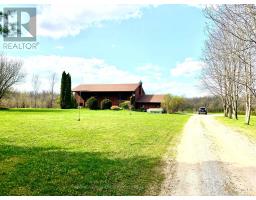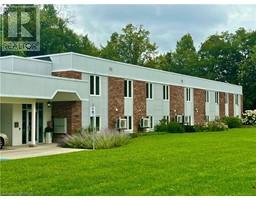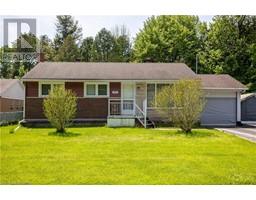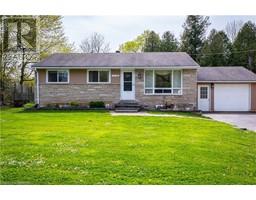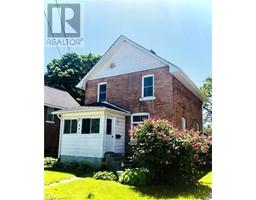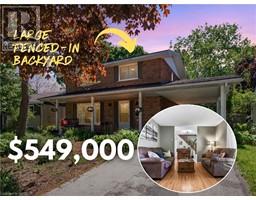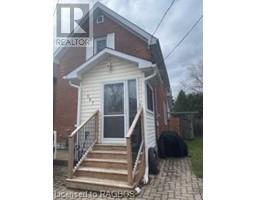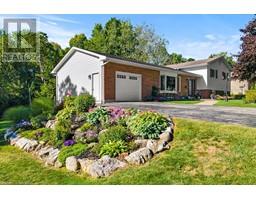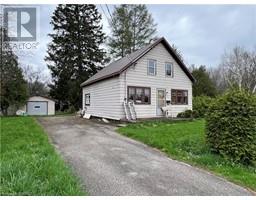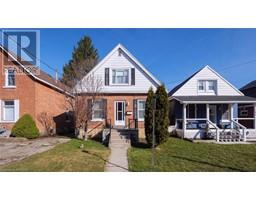431 13TH STREET A W Owen Sound, Owen Sound, Ontario, CA
Address: 431 13TH STREET A W, Owen Sound, Ontario
Summary Report Property
- MKT ID40604252
- Building TypeHouse
- Property TypeSingle Family
- StatusBuy
- Added1 weeks ago
- Bedrooms3
- Bathrooms2
- Area1100 sq. ft.
- DirectionNo Data
- Added On18 Jun 2024
Property Overview
This downtown Owen Sound home offers 3 bedrooms and 2 bathrooms, ideal for families or those considering retirement. Its recently renovated kitchen has beautiful open shelves, ample lower cabinet space, and a sizable island featuring a quartz countertop. The bathrooms have undergone modern updates, and a convenient office space has been set up at the back of the house. With its bright, clean color scheme and abundant natural light, this home has a warm, inviting atmosphere and is move-in ready. There is another versatile room in the basement for living and storage needs. Additionally, it features a new furnace to keep you cozy during colder months. Outside, the spacious backyard provides ample gardening and play space, while the garage offers additional storage or workshop potential. (id:51532)
Tags
| Property Summary |
|---|
| Building |
|---|
| Land |
|---|
| Level | Rooms | Dimensions |
|---|---|---|
| Second level | 3pc Bathroom | 7'8'' x 10'7'' |
| Bedroom | 10'1'' x 10'8'' | |
| Bedroom | 8'3'' x 13'9'' | |
| Primary Bedroom | 10'8'' x 10'6'' | |
| Basement | Other | 18'10'' x 23'10'' |
| Main level | 2pc Bathroom | 4'1'' x 4'11'' |
| Foyer | 6'2'' x 10'8'' | |
| Kitchen | 9'6'' x 13'8'' | |
| Laundry room | 11'0'' x 12'7'' | |
| Dining room | 9'4'' x 12'2'' | |
| Living room | 12'2'' x 12'2'' |
| Features | |||||
|---|---|---|---|---|---|
| Shared Driveway | Detached Garage | Dishwasher | |||
| Dryer | Refrigerator | Stove | |||
| Washer | Hood Fan | Central air conditioning | |||


































