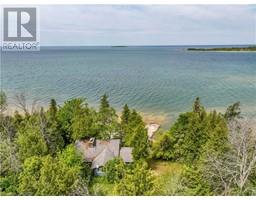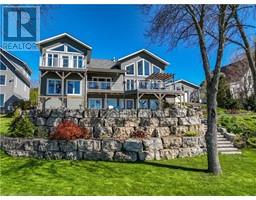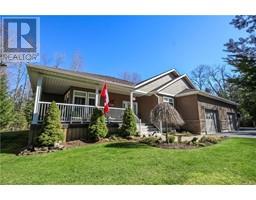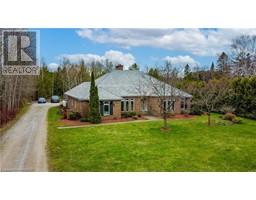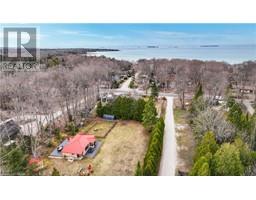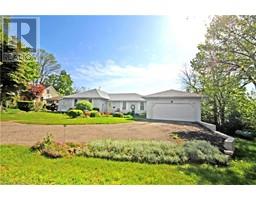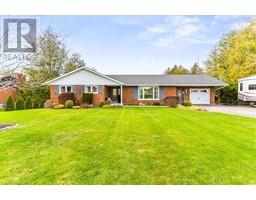502303 GREY ROAD 1 Georgian Bluffs, Oxenden, Ontario, CA
Address: 502303 GREY ROAD 1, Oxenden, Ontario
Summary Report Property
- MKT ID40580259
- Building TypeHouse
- Property TypeSingle Family
- StatusBuy
- Added1 weeks ago
- Bedrooms3
- Bathrooms1
- Area1036 sq. ft.
- DirectionNo Data
- Added On18 Jun 2024
Property Overview
Georgian Bay Waterfront Opportunity! Discover this exceptional year-round home or cottage, offering an array of features that are sure to impress. Situated directly on the waterfront, this property includes a robust dock and a boathouse equipped with a marine rail capable of accommodating a 37-foot boat. Relax and take in the stunning views from the flagstone patio or entertain guests on the large back deck overlooking the water. The home is designed for comfortable living with all main amenities on one level, including the primary bedroom, a 3-piece bathroom, and an open-concept living area with unobstructed water views. The upper loft features two additional sleeping rooms and access to a quaint balcony. Additionally, a charming, fully furnished bunkie complete with appliances is included. This property offers a perfect turnkey solution for those dreaming of a serene waterfront lifestyle. (id:51532)
Tags
| Property Summary |
|---|
| Building |
|---|
| Land |
|---|
| Level | Rooms | Dimensions |
|---|---|---|
| Second level | Bedroom | 9'2'' x 10'4'' |
| Bedroom | 10'4'' x 12'2'' | |
| Main level | 3pc Bathroom | 5'6'' x 5'2'' |
| Laundry room | 7'0'' x 9'4'' | |
| Bedroom | 9'4'' x 12'0'' | |
| Dining room | 8'10'' x 7'4'' | |
| Living room | 21'3'' x 10'0'' | |
| Kitchen | 10'5'' x 7'4'' |
| Features | |||||
|---|---|---|---|---|---|
| Crushed stone driveway | Country residential | Recreational | |||
| Dryer | Refrigerator | Stove | |||
| Washer | None | ||||




















































