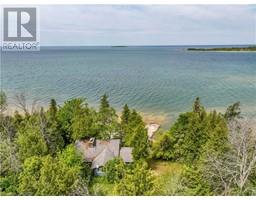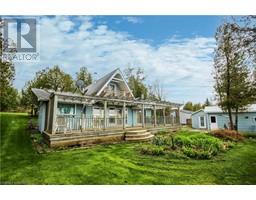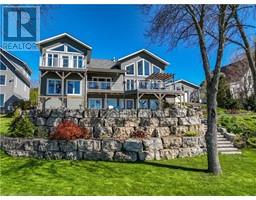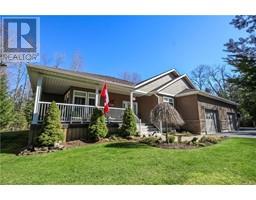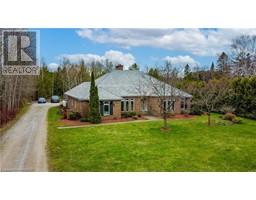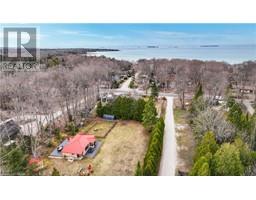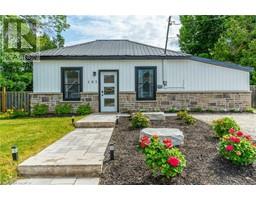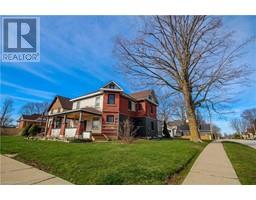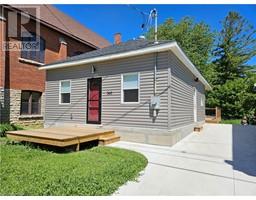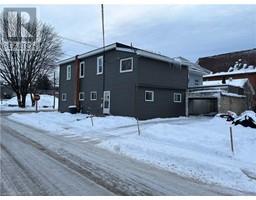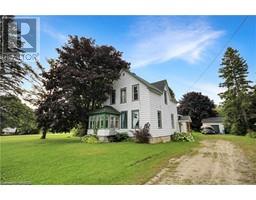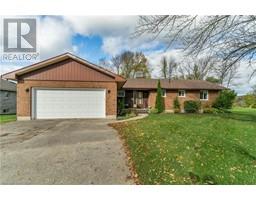699 GOULD Street South Bruce Peninsula, Wiarton, Ontario, CA
Address: 699 GOULD Street, Wiarton, Ontario
Summary Report Property
- MKT ID40590274
- Building TypeHouse
- Property TypeSingle Family
- StatusBuy
- Added1 weeks ago
- Bedrooms3
- Bathrooms3
- Area2539 sq. ft.
- DirectionNo Data
- Added On18 Jun 2024
Property Overview
Exquisite Water View Bungalow in Wiarton with Stunning Georgian Bay Views Discover the perfect blend of comfort and elegance in this charming main-floor living bungalow, ideally situated within walking distance to all amenities in Wiarton. Enjoy breathtaking views of the vibrant, crystal-clear waters of Colopy's Bay right from your main floor. Main Floor: Large primary bedroom featuring serene water views, complemented by two additional well-appointed bedrooms. Inviting Living Spaces: Generous living room with a cozy gas fireplace, perfect for relaxing evenings. Gourmet Kitchen: Expansive wrap-around kitchen with a delightful breakfast nook, seamlessly connecting to the dining room, ideal for family gatherings. Convenient Sun/Mud Room: Versatile side sunroom/mudroom providing additional space and functionality. Lower Level: Recreational Haven: Walkout lower level offering picturesque water views, spacious enough for family activities, including a game of pool (pool table included). Ample Storage & Convenience: Large storage area and a convenient 2-piece bathroom. Additional Features: Attached Double Garage: Secure and spacious double garage providing ample parking and storage. This home is a perfect retreat, offering stunning views, modern conveniences, and a prime location. Don’t miss the opportunity to own a piece of paradise in Wiarton on the Bruce Peninsula. (id:51532)
Tags
| Property Summary |
|---|
| Building |
|---|
| Land |
|---|
| Level | Rooms | Dimensions |
|---|---|---|
| Basement | Storage | 26'7'' x 11'4'' |
| Recreation room | 26'1'' x 16'5'' | |
| 2pc Bathroom | 2'4'' x 6'4'' | |
| Main level | Storage | 16'5'' x 6'6'' |
| Primary Bedroom | 13'0'' x 14'0'' | |
| Office | 8'7'' x 9'0'' | |
| Living room | 25'8'' x 12'9'' | |
| Kitchen | 15'0'' x 11'4'' | |
| Dining room | 8'7'' x 11'0'' | |
| Bedroom | 9'8'' x 10'0'' | |
| Bedroom | 13'8'' x 10'0'' | |
| 4pc Bathroom | 8'7'' x 6'8'' | |
| 3pc Bathroom | 10'2'' x 9'7'' |
| Features | |||||
|---|---|---|---|---|---|
| Visual exposure | Paved driveway | Country residential | |||
| Attached Garage | Central Vacuum | Dryer | |||
| Refrigerator | Stove | Washer | |||
| None | |||||
















































