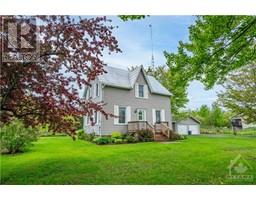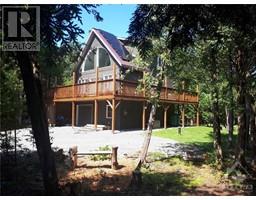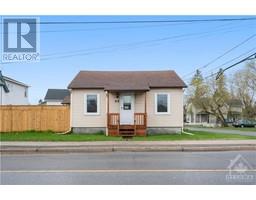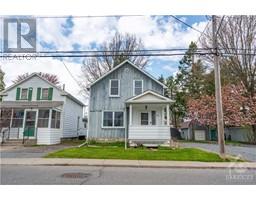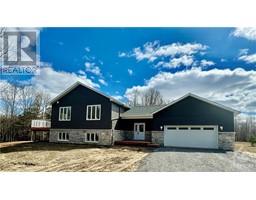587 DENNISON ROAD Oxford Mills, Oxford Mills, Ontario, CA
Address: 587 DENNISON ROAD, Oxford Mills, Ontario
Summary Report Property
- MKT ID1391713
- Building TypeHouse
- Property TypeSingle Family
- StatusBuy
- Added1 weeks ago
- Bedrooms3
- Bathrooms2
- Area0 sq. ft.
- DirectionNo Data
- Added On19 Jun 2024
Property Overview
Nestled in Oxford Mills, this charming rural bungalow sits on a sprawling 1.6-acre lot. The property offers a picturesque and tranquil setting, perfect for those seeking a peaceful retreat. The bungalow features three spacious bedrooms and two bathrooms, providing ample space for family living. A unique highlight is the summer kitchen, ideal for warm-weather entertaining and culinary adventures. The partly finished basement offers additional space, suitable for a recreation room or storage. For pet lovers, the fenced area provides a safe and secure environment for pets to roam freely. Car enthusiasts or hobbyists will appreciate the detached heated 28 ft by 32 ft garage, offering a comfortable workspace year-round. The property is surrounded by natural beauty, with mature trees and open spaces that enhance the rural charm. This lovely bungalow combines the best of country living with modern conveniences, making it an ideal home for those who cherish tranquility and outdoor living. (id:51532)
Tags
| Property Summary |
|---|
| Building |
|---|
| Land |
|---|
| Level | Rooms | Dimensions |
|---|---|---|
| Basement | Bedroom | 9'10" x 10'9" |
| Family room/Fireplace | 21'9" x 21'5" | |
| Storage | 20'10" x 9'5" | |
| Storage | 12'5" x 8'1" | |
| Storage | 5'2" x 8'1" | |
| Main level | Foyer | 5'8" x 4'2" |
| Kitchen | 17'8" x 11'0" | |
| Living room | 18'7" x 11'3" | |
| Porch | 19'2" x 11'5" | |
| 3pc Bathroom | 4'10" x 7'8" | |
| Bedroom | 8'9" x 11'3" | |
| Laundry room | 6'9" x 7'8" | |
| Primary Bedroom | 10'8" x 15'6" | |
| 3pc Ensuite bath | 7'6" x 7'7" | |
| Other | 4'10" x 6'9" |
| Features | |||||
|---|---|---|---|---|---|
| Attached Garage | Detached Garage | Refrigerator | |||
| Dishwasher | Microwave Range Hood Combo | Stove | |||
| Central air conditioning | |||||
































