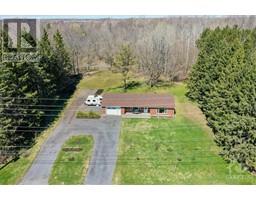361 CRAIG ROAD Oxford Mills, Oxford Mills, Ontario, CA
Address: 361 CRAIG ROAD, Oxford Mills, Ontario
Summary Report Property
- MKT ID1396257
- Building TypeHouse
- Property TypeSingle Family
- StatusBuy
- Added1 weeks ago
- Bedrooms4
- Bathrooms3
- Area0 sq. ft.
- DirectionNo Data
- Added On18 Jun 2024
Property Overview
OPEN HOUSE Sat June 22nd, 2-4 PM. Welcome to this immaculate 4-bdrm family home nestled on a serene one-acre corner lot minutes from Kemptville, Merrickville & HWY 416. Steps from Limerick Forest w/ access over 6000-hectare of green space & trails. You are welcomed by the inviting 60ft SW facing front porch making it the perfect spot for enjoying the afternoon sun or to watch sunsets. Enter to find a meticulously maintained interior boasting warmth and functionality. The main lvl features a spacious living rm bathed in natural light, formal dining rm and the chef's delight kitchen equipped with ample cabinet space, SS appliances, and an oversized island. Convenient main floor laundry rm + 2 pc powder rm. The 2nd lvl features a generous primary w/ walk-in closet & ensuite bath '19. Three additional bdrms, loft & a full bath complete the 2nd level. Fully finished lower level '23. Entertain on the oversized deck surrounded by nature w/ maple trees & raspberry bushes. Lovingly cared for! (id:51532)
Tags
| Property Summary |
|---|
| Building |
|---|
| Land |
|---|
| Level | Rooms | Dimensions |
|---|---|---|
| Second level | Primary Bedroom | 19'9" x 11'7" |
| Other | 8'5" x 7'1" | |
| 3pc Ensuite bath | 8'5" x 5'10" | |
| Bedroom | 12'7" x 10'1" | |
| Bedroom | 11'6" x 9'1" | |
| Bedroom | 9'1" x 8'10" | |
| Loft | 6'8" x 5'1" | |
| 3pc Bathroom | 8'1" x 7'3" | |
| Lower level | Recreation room | 14'3" x 13'8" |
| Den | 8'1" x 7'9" | |
| Family room | 15'7” x 14'4" | |
| Storage | 17'3" x 13'7" | |
| Storage | 24'7” x 4'7" | |
| Main level | Foyer | 16'9" x 10'6" |
| Living room | 16'5" x 11'7" | |
| Dining room | 12'4" x 11'7" | |
| Kitchen | 19'8" x 12'4" | |
| Laundry room | 8'10" x 6'9" | |
| 2pc Bathroom | 6'8" x 4'8" |
| Features | |||||
|---|---|---|---|---|---|
| Acreage | Automatic Garage Door Opener | Attached Garage | |||
| Inside Entry | Oversize | Refrigerator | |||
| Dishwasher | Dryer | Freezer | |||
| Microwave Range Hood Combo | Stove | Washer | |||
| Central air conditioning | |||||

































