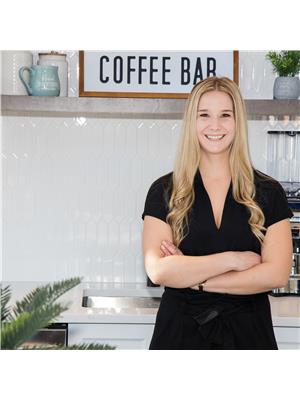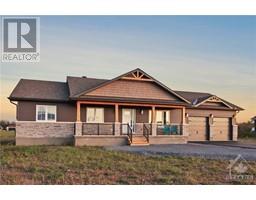387 CASTOR STREET Russell, Russell, Ontario, CA
Address: 387 CASTOR STREET, Russell, Ontario
Summary Report Property
- MKT ID1387729
- Building TypeHouse
- Property TypeSingle Family
- StatusBuy
- Added1 weeks ago
- Bedrooms2
- Bathrooms1
- Area0 sq. ft.
- DirectionNo Data
- Added On18 Jun 2024
Property Overview
Embrace the charm of this turn-key, 2-bdrm bungalow on 1.47 acres surrounded by lush greenery, across from the tranquil Castor River. This immaculate home is conveniently located close to amenities, rec facilities and a 10-km paved New York Central Trail connecting Russell & Embrun. Enter into the bright and airy floor plan where the oversized windows bathe the kitchen, dining room & living room with natural light, creating a warm and inviting atmosphere. The stylish kitchen boasts stainless appliances, ample storage + counter space and tiled backsplash. Freshly painted. Retreat to the comfort of 2 oversized bdrms. The modern bath features a new vanity and impressive tilework. Main floor laundry. Outside, the expansive yard beckons with endless possibilities, from tranquil moments spent basking in the sun to lively gatherings with friends + family. Tons of space for gardens. Pride of ownership, meticulously maintained! (id:51532)
Tags
| Property Summary |
|---|
| Building |
|---|
| Land |
|---|
| Level | Rooms | Dimensions |
|---|---|---|
| Main level | Dining room | 14'0" x 10'4" |
| Kitchen | 14'8" x 10'7" | |
| Living room | 17'9" x 14'5" | |
| Primary Bedroom | 13'0" x 12'0" | |
| Bedroom | 13'3" x 11'11" | |
| 3pc Bathroom | 8'7" x 4'11" |
| Features | |||||
|---|---|---|---|---|---|
| Acreage | Automatic Garage Door Opener | Attached Garage | |||
| Inside Entry | Oversize | Refrigerator | |||
| Dishwasher | Microwave Range Hood Combo | Stove | |||
| Blinds | Slab | Heat Pump | |||








































