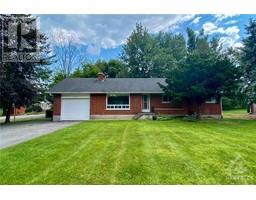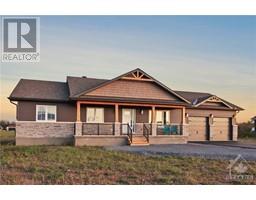1171 WADE ROAD Russell, Russell, Ontario, CA
Address: 1171 WADE ROAD, Russell, Ontario
Summary Report Property
- MKT ID1406963
- Building TypeHouse
- Property TypeSingle Family
- StatusBuy
- Added13 weeks ago
- Bedrooms5
- Bathrooms4
- Area0 sq. ft.
- DirectionNo Data
- Added On14 Aug 2024
Property Overview
A beautiful riverfront property in the village of Russell, 1171 Wade Rd is truly a unique blend of rural tranquility and modern convenience. Nestled on the shores of the picturesque Castor River, this property promises privacy, expansive land, and a waterfront lifestyle ideal for canoeing, kayaking, and fishing. End your days with laughs and smores at the fire pit. Inside, you'll find large rooms with no carpet throughout the home. The main floor offers the potential of an in-law suite with separate entry. With 5 beds and 4 baths it is a perfect home for a large family or those that enjoy entertaining. The primary suite boasts a walk-in closet and ensuite bathroom, offering a private retreat w/ balcony. The basement offers ample storage & potential for expansion w/ wood stove. With close proximity to schools, shopping, and recreational facilities, this property combines the best of both worlds, making this home a perfect canvas for your dreams. Book your private showing today! (id:51532)
Tags
| Property Summary |
|---|
| Building |
|---|
| Land |
|---|
| Level | Rooms | Dimensions |
|---|---|---|
| Second level | Primary Bedroom | 11'5" x 19'7" |
| 3pc Ensuite bath | 5'0" x 7'6" | |
| Bedroom | 6'1" x 7'6" | |
| Bedroom | 10'9" x 12'9" | |
| Bedroom | 9'6" x 14'0" | |
| 3pc Bathroom | 13'8" x 10'3" | |
| Lower level | Recreation room | 22'6" x 12'8" |
| Storage | 44'10" x 11'11" | |
| Utility room | 22'0" x 12'8" | |
| Storage | 25'10" x 6'11" | |
| Storage | 18'8" x 6'11" | |
| Main level | Living room | 12'10" x 14'1" |
| Dining room | 10'3" x 13'7" | |
| Kitchen | 10'8" x 13'4" | |
| Eating area | 9'0" x 13'7" | |
| Family room | 18'8" x 15'1" | |
| 3pc Bathroom | 10'0" x 5'1" | |
| Other | 3'9" x 7'9" | |
| Laundry room | 8'0" x 5'7" | |
| 2pc Bathroom | 6'4" x 5'7" |
| Features | |||||
|---|---|---|---|---|---|
| Park setting | Private setting | Carport | |||
| Surfaced | Refrigerator | Oven - Built-In | |||
| Dishwasher | Hood Fan | Microwave | |||
| Stove | Washer | Central air conditioning | |||





















































