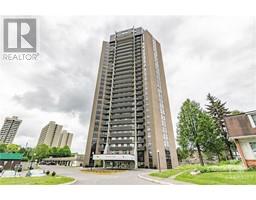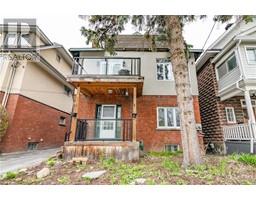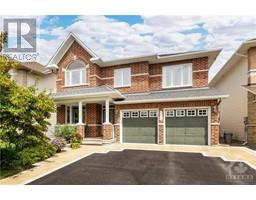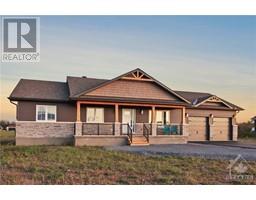179 DUNLOP CRESCENT Russell, Russell, Ontario, CA
Address: 179 DUNLOP CRESCENT, Russell, Ontario
Summary Report Property
- MKT ID1406180
- Building TypeHouse
- Property TypeSingle Family
- StatusBuy
- Added14 weeks ago
- Bedrooms5
- Bathrooms3
- Area0 sq. ft.
- DirectionNo Data
- Added On14 Aug 2024
Property Overview
This immaculately cared for home with no rear neighbours is on the market for the first time in over 35 yrs! Beautiful curb appeal w/ interlock & flower gardens surrounding the home. The foyer is spacious & provides direct access to the garage & backyard. Main floor is bright & has a very nice flow through the living, dining rms & into the updated kitchen. The kitchen offers plenty of drawers, pullouts & organization racks, along w/ a wall oven & cooktop, desk area & countertop seating. 3 well sized bedrms & a full bathrm w/ cheater door complete this level. Gleaming hardwood floors throughout. The lower lvl has many large windows that are above grade, a natural gas stove that keeps the area warm & cozy, along w/ another full bathrm, laundry w/ sink & two secondary bedrms. The backyard offers privacy & plenty of greenspace. Backing onto the paved fitness trail w/ direct gate access, along with a detached workshop/shed. Walking distance to 5 local schools, community centre & ice rink. (id:51532)
Tags
| Property Summary |
|---|
| Building |
|---|
| Land |
|---|
| Level | Rooms | Dimensions |
|---|---|---|
| Lower level | Recreation room | 24'11" x 21'2" |
| Full bathroom | 5'5" x 10'5" | |
| Laundry room | 12'7" x 11'0" | |
| Bedroom | 9'5" x 11'6" | |
| Bedroom | 11'11" x 15'7" | |
| Storage | 14'10" x 6'10" | |
| Storage | 11'9" x 15'5" | |
| Main level | Foyer | 7'6" x 15'5" |
| Other | 17'1" x 19'1" | |
| Living room | 14'1" x 21'7" | |
| Dining room | 10'9" x 11'2" | |
| Kitchen | 14'10" x 15'0" | |
| Primary Bedroom | 14'10" x 11'6" | |
| Bedroom | 10'0" x 14'0" | |
| Bedroom | 10'0" x 8'9" | |
| Full bathroom | 11'6" x 7'1" | |
| Pantry | Measurements not available |
| Features | |||||
|---|---|---|---|---|---|
| Automatic Garage Door Opener | Attached Garage | Inside Entry | |||
| Interlocked | Refrigerator | Oven - Built-In | |||
| Cooktop | Dishwasher | Dryer | |||
| Hood Fan | Washer | Blinds | |||
| Central air conditioning | |||||

























































