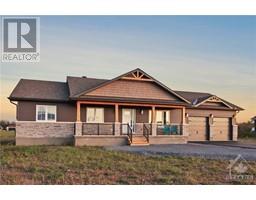524 LUCENT STREET Russell-Sunset Flats, Russell, Ontario, CA
Address: 524 LUCENT STREET, Russell, Ontario
Summary Report Property
- MKT ID1399215
- Building TypeHouse
- Property TypeSingle Family
- StatusBuy
- Added20 weeks ago
- Bedrooms5
- Bathrooms4
- Area0 sq. ft.
- DirectionNo Data
- Added On30 Jun 2024
Property Overview
Welcome to this exquisite 5-bed, 3.5-bath single home that epitomizes comfort and modern living. This home is equipped with the state of the art, CONTROL4 HOME AUTOMATION SYSTEM and built-in SPEAKERS throughout. As you step inside, you’re greeted by hardwood floors sprawling through the open-concept layout; connecting each space seamlessly. The main floor Hosts a stunning kitchen, dining and a great room blended in perfect harmony. The kitchen features top-of-the-line stainless steel appliances quartz counter tops, and ample cabinetry. Upstairs, the master suite offers a spacious retreat with a 5-piece ensuite. Three additional bedrooms provide versatility, each with Walk-in Closets. A second-floor laundry room and full bathroom complete this level. The lower level expands the living space with a Rec room, extra bedroom, and a full bathroom. Outside, enjoy the expansive lot and three-car garage. Close proximity to schools, recreational facilities, and nature trails. (id:51532)
Tags
| Property Summary |
|---|
| Building |
|---|
| Land |
|---|
| Level | Rooms | Dimensions |
|---|---|---|
| Second level | Primary Bedroom | 15'8" x 13'0" |
| 5pc Ensuite bath | Measurements not available | |
| Bedroom | 14'0" x 10'4" | |
| Bedroom | 14'0" x 10'0" | |
| Bedroom | 11'0" x 12'4" | |
| 3pc Bathroom | Measurements not available | |
| Lower level | Bedroom | 12'2" x 10'1" |
| 3pc Bathroom | Measurements not available | |
| Recreation room | Measurements not available | |
| Main level | Office | 12'0" x 11'0" |
| Great room | 15'5" x 14'0" | |
| Dining room | 11'8" x 16'0" | |
| Kitchen | 12'0" x 14'0" | |
| 2pc Bathroom | Measurements not available |
| Features | |||||
|---|---|---|---|---|---|
| Open space | Automatic Garage Door Opener | Attached Garage | |||
| Refrigerator | Dishwasher | Dryer | |||
| Hood Fan | Stove | Washer | |||
| Blinds | Central air conditioning | ||||













































