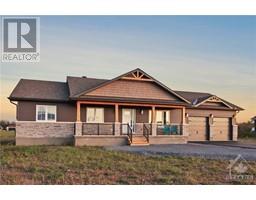633 MISTY STREET Sunset Flats, Russell, Ontario, CA
Address: 633 MISTY STREET, Russell, Ontario
Summary Report Property
- MKT ID1395719
- Building TypeHouse
- Property TypeSingle Family
- StatusBuy
- Added22 weeks ago
- Bedrooms3
- Bathrooms3
- Area0 sq. ft.
- DirectionNo Data
- Added On20 Jun 2024
Property Overview
Located in the charming, family-oriented town of Russell, within the desirable Sunset Flats community. This stunning home boasts 3 bedrooms and 3 bathrooms, offering a blend of luxury and comfort. As you enter the home, you are greeted by a grand staircase in the central foyer, setting a tone of elegance and spaciousness. The upgraded open concept kitchen features quartz countertop,dual built-in ranges and a butler's pantry, seamlessly connecting to the dining area and family living room and grand fireplace, perfect for entertaining. The patio doors lead out to a beautiful backyard oasis, stunningly landscaped patio built around an in-ground pool, perfect for the backyard BBQs. Second floor features a laundry room, three bedrooms with the large primary bedroom suite with a large walk-in closet and an oversized ensuite bathroom equipped with a large freestanding bathtub and a roomy glass shower. (id:51532)
Tags
| Property Summary |
|---|
| Building |
|---|
| Land |
|---|
| Level | Rooms | Dimensions |
|---|---|---|
| Second level | 4pc Bathroom | 9'1" x 7'5" |
| 5pc Ensuite bath | 9'5" x 18'4" | |
| Bedroom | 14'1" x 10'3" | |
| Bedroom | 14'1" x 10'3" | |
| Laundry room | 8'1" x 5'9" | |
| Primary Bedroom | 20'0" x 14'0" | |
| Other | 9'1" x 9'6" | |
| Basement | Utility room | 37'5" x 34'10" |
| Main level | 2pc Bathroom | 5'6" x 4'11" |
| Dining room | 11'7" x 15'9" | |
| Foyer | 12'1" x 8'6" | |
| Kitchen | 12'0" x 13'9" | |
| Living room | 15'6" x 13'9" | |
| Mud room | 8'3" x 8'2" | |
| Office | 11'11" x 11'0" | |
| Other | 8'3" x 6'4" |
| Features | |||||
|---|---|---|---|---|---|
| Flat site | Automatic Garage Door Opener | Attached Garage | |||
| Inside Entry | Refrigerator | Oven - Built-In | |||
| Cooktop | Dishwasher | Dryer | |||
| Freezer | Hood Fan | Washer | |||
| Wine Fridge | Blinds | Central air conditioning | |||
| Air exchanger | |||||
















































