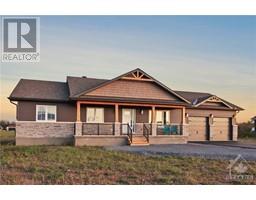132 500 ROUTE Russell Ridge Estates, Russell, Ontario, CA
Address: 132 500 ROUTE, Russell, Ontario
Summary Report Property
- MKT ID1405760
- Building TypeHouse
- Property TypeSingle Family
- StatusBuy
- Added14 weeks ago
- Bedrooms3
- Bathrooms2
- Area0 sq. ft.
- DirectionNo Data
- Added On11 Aug 2024
Property Overview
Welcome to 132 Rte 500, a stunning corner lot nestled at the entrance of Russell Ridge Estates. This newer-built home embodies modern living with its array of high-end features & thoughtful design. Step inside to discover an expansive open concept layout that seamlessly combines the living, dining, & kitchen. This design not only maximizes space but also creates a warm & inviting atmosphere. Large windows flood the home with natural light, highlighting the quality finishes & attention to detail. For those who require reliable & fast internet, the availability of Bell Fibe ensures you are always connected. The heated garage offers comfort & convenience, providing a warm space for your vehicles & additional storage during the colder months. The outdoor space is equally impressive with a fenced-in backyard. The prime location at the entry to Russell Ridge Estates means you are within easy reach of local amenities while still enjoying the tranquility of a prestigious neighbourhood. (id:51532)
Tags
| Property Summary |
|---|
| Building |
|---|
| Land |
|---|
| Level | Rooms | Dimensions |
|---|---|---|
| Main level | Office | 12'0" x 12'0" |
| Dining room | 15'1" x 11'6" | |
| Living room | 16'7" x 18'5" | |
| Mud room | 8'6" x 13'6" | |
| Bedroom | 11'3" x 12'4" | |
| Bedroom | 11'3" x 11'3" | |
| Primary Bedroom | 13'1" x 14'0" | |
| Porch | 15'10" x 9'10" |
| Features | |||||
|---|---|---|---|---|---|
| Acreage | Park setting | Corner Site | |||
| Attached Garage | Refrigerator | Dishwasher | |||
| Dryer | Stove | Washer | |||
| Blinds | Central air conditioning | ||||




















































