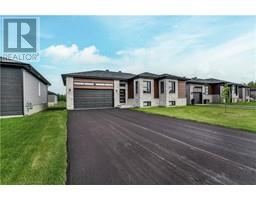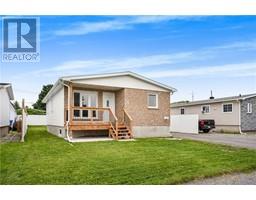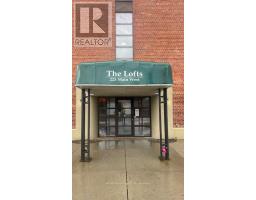436 WELLESLY STREET Hawkesbury, HAWKESBURY, Ontario, CA
Address: 436 WELLESLY STREET, Hawkesbury, Ontario
Summary Report Property
- MKT ID1391973
- Building TypeHouse
- Property TypeSingle Family
- StatusBuy
- Added14 weeks ago
- Bedrooms4
- Bathrooms2
- Area0 sq. ft.
- DirectionNo Data
- Added On13 Aug 2024
Property Overview
Welcome to 436 Wellesley St, a charming bungalow offering a unique blend of comfortable living and rental opportunities. This versatile property is perfect for those looking to enjoy the best of both worlds by living in one unit while renting out the other. Experience the ease and convenience of single-story living in this well-maintained bungalow. The main unit boasts 3 cozy bedrooms, providing ample space for family members or guests. Additionally, there's a 1 bedroom in the second unit, offering flexibility for tenants or additional family members. Dive into relaxation with your very own inground swimming pool. Enjoy outdoor tranquility in the beautifully landscaped yard, surrounded by a mature cedar hedge. This natural privacy barrier creates a serene environment for relaxation, gardening, and outdoor activities. Whether you're looking to generate rental income or simply enjoy the extra space, this bungalow offers endless possibilities. Don't miss out on this unique opportunity. (id:51532)
Tags
| Property Summary |
|---|
| Building |
|---|
| Land |
|---|
| Level | Rooms | Dimensions |
|---|---|---|
| Main level | Living room | 13'5" x 14'1" |
| Kitchen | 12'5" x 18'0" | |
| 3pc Bathroom | 12'6" x 5'9" | |
| Bedroom | 9'11" x 9'1" | |
| Bedroom | 9'11" x 10'3" | |
| Primary Bedroom | 12'6" x 10'3" | |
| Secondary Dwelling Unit | 3pc Bathroom | 7'3" x 6'0" |
| Bedroom | 9'9" x 11'9" | |
| Living room | 24'0" x 13'0" | |
| Kitchen | 19'3" x 8'6" |
| Features | |||||
|---|---|---|---|---|---|
| Park setting | Surfaced | Refrigerator | |||
| Dryer | Stove | Washer | |||
| Central air conditioning | |||||




















































