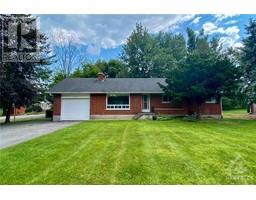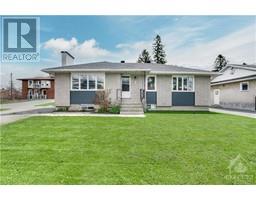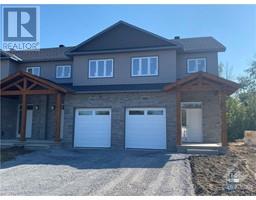58 BOURDEAU CRESCENT Embrun, Embrun, Ontario, CA
Address: 58 BOURDEAU CRESCENT, Embrun, Ontario
Summary Report Property
- MKT ID1400954
- Building TypeHouse
- Property TypeSingle Family
- StatusBuy
- Added13 weeks ago
- Bedrooms4
- Bathrooms2
- Area0 sq. ft.
- DirectionNo Data
- Added On17 Aug 2024
Property Overview
58 Bourdeau Cres is a charming bungalow in Embrun perfect for young families or multi-generational living. The modern kitchen is a chef’s dream, complete with a large island and ample storage space. Adjacent to the kitchen is a dining area, perfect for enjoying family meals together. This level also includes three spacious bedrooms and a bathroom, ensuring comfort and convenience for everyone. The lower level is a versatile in-law suite, offering a private retreat for extended family or guests or flex space for a larger family. This space includes an open living area, a fully equipped kitchen, and a bathroom with laundry facilities, making it a self-sufficient haven. Step outside to discover a large deck, perfect for summer barbecues and outdoor relaxation. The expansive yard provides plenty of space for children to play and for family gatherings. Close to schools, parks, and local amenities, this home ideal for families of all sizes. (id:51532)
Tags
| Property Summary |
|---|
| Building |
|---|
| Land |
|---|
| Level | Rooms | Dimensions |
|---|---|---|
| Lower level | Recreation room | 42'5" x 13'1" |
| Bedroom | 10'9" x 13'1" | |
| Kitchen | 9'8" x 13'1" | |
| 3pc Bathroom | 8'4" x 15'1" | |
| Storage | 13'7" x 15'1" | |
| Main level | Foyer | 5'7" x 12'9" |
| Living room | 12'2" x 12'9" | |
| Kitchen | 10'4" x 13'9" | |
| Dining room | 9'5" x 13'5" | |
| Primary Bedroom | 11'10" x 13'5" | |
| Bedroom | 10'4" x 12'9" | |
| Bedroom | 11'5" x 9'3" | |
| 3pc Bathroom | 7'6" x 13'5" |
| Features | |||||
|---|---|---|---|---|---|
| Attached Garage | Inside Entry | Interlocked | |||
| Refrigerator | Dishwasher | Dryer | |||
| Microwave Range Hood Combo | Stove | Washer | |||
| Central air conditioning | |||||





















































