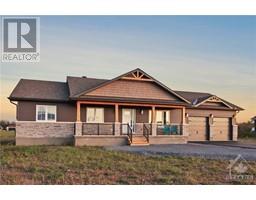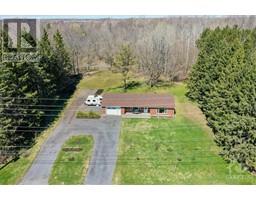191 TWEED CRESCENT Russell, Russell, Ontario, CA
Address: 191 TWEED CRESCENT, Russell, Ontario
Summary Report Property
- MKT ID1398151
- Building TypeHouse
- Property TypeSingle Family
- StatusBuy
- Added1 weeks ago
- Bedrooms4
- Bathrooms3
- Area0 sq. ft.
- DirectionNo Data
- Added On17 Jun 2024
Property Overview
Charming 3+1 bedroom home, offering not only comfort but also versatility. As you step inside, you'll be greeted by a bright and sunny living room. The adjacent formal dining room sets the stage for special occasions. The heart of this home lies in its large kitchen, featuring an eat-in area that overlooks a generous deck, creating an inviting space for outdoor entertaining. Retreat to the master bedroom, complete with an ensuite bathroom and a walk-in closet. Two additional well-appointed bedrooms and a 4-piece bathroom complete the upper level. The finished basement adds valuable living space boasting a 4th legal bedroom providing ample space for a growing family or accommodating guests. Amenities are just a short drive away. Proximity to schools and quick access to highway 417 make commuting a breeze. For nature enthusiasts, the nearby J. Henry Tweed Conservation area and recreational trail are a quick walk away. Schedule a viewing today! (id:51532)
Tags
| Property Summary |
|---|
| Building |
|---|
| Land |
|---|
| Level | Rooms | Dimensions |
|---|---|---|
| Second level | Primary Bedroom | 14'6" x 11'8" |
| Bedroom | 10'5" x 10'3" | |
| Bedroom | 12'10" x 10'5" | |
| 3pc Ensuite bath | 12'2" x 7'9" | |
| Full bathroom | 6'3" x 6'3" | |
| Lower level | Recreation room | 25'2" x 14'8" |
| Bedroom | 11'4" x 10'6" | |
| Main level | Living room | 18'1" x 13'2" |
| Dining room | 11'7" x 11'4" | |
| Kitchen | 11'6" x 9'5" | |
| Eating area | 11'6" x 8'5" | |
| 2pc Bathroom | 7'9" x 5'0" |
| Features | |||||
|---|---|---|---|---|---|
| Automatic Garage Door Opener | Attached Garage | Inside Entry | |||
| Refrigerator | Dishwasher | Dryer | |||
| Hood Fan | Stove | Washer | |||
| Central air conditioning | |||||







































