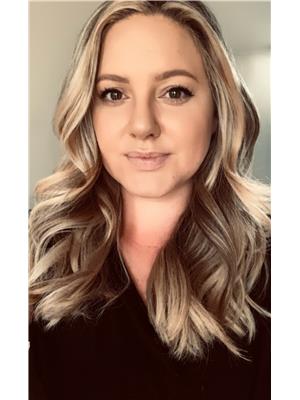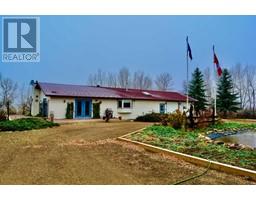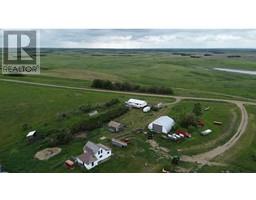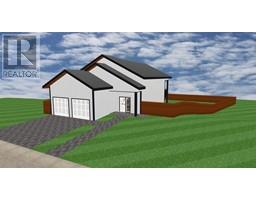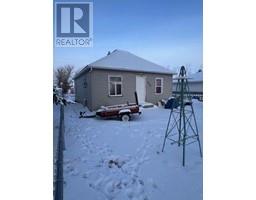207 2 Avenue E, Oyen, Alberta, CA
Address: 207 2 Avenue E, Oyen, Alberta
Summary Report Property
- MKT IDA2162141
- Building TypeHouse
- Property TypeSingle Family
- StatusBuy
- Added5 days ago
- Bedrooms4
- Bathrooms2
- Area1600 sq. ft.
- DirectionNo Data
- Added On17 Feb 2025
Property Overview
Large 1600 square foot split level home available on a quiet, family friendly street in Oyen, AB. With a total of 4 bedrooms, 2 bathrooms, and three separate family spaces, this recently renovated property has all the space for comfortable accommodation. Walk up to this home to a beautiful custom stone walkway. Front living room has an out of the way entry closet, a large north facing window, and opens to the kitchen and dining area. Large sunroom is accessible through the kitchen. Sunroom is surrounded by tall glass a stone faced gas fireplace and its own furnace, allowing for year round functionality. The upper level hold three spacious bedrooms and a large 4 piece renovated bathroom. Basement enters into a family room with an adjoining bedroom and a 3 piece bath with a stand up shower. Property is fenced with a 24’ x 24’ heated and insulated garage. Backyard is private with a patio and a flat deck. Property has a small well perfect for a garden or to water the lawn. Well may need a new pump to be functional. Updates include new vinyl flooring on main and upper level, new light fixtures, interior doors, paint. This home has 3 furnaces: upper level, main level, and sunroom. This property has a lease agreement with the RCMP and is valid until November 30, 2024. (id:51532)
Tags
| Property Summary |
|---|
| Building |
|---|
| Land |
|---|
| Level | Rooms | Dimensions |
|---|---|---|
| Basement | Laundry room | 12.75 Ft x 7.08 Ft |
| Bedroom | 8.67 Ft x 11.08 Ft | |
| Family room | 9.33 Ft x 19.83 Ft | |
| 3pc Bathroom | 7.83 Ft x 4.00 Ft | |
| Main level | Other | 23.58 Ft x 11.33 Ft |
| Living room | 17.42 Ft x 13.75 Ft | |
| Sunroom | 14.00 Ft x 23.00 Ft | |
| Upper Level | Bedroom | 9.42 Ft x 13.50 Ft |
| Bedroom | 9.92 Ft x 9.08 Ft | |
| Primary Bedroom | 13.50 Ft x 11.75 Ft | |
| 4pc Bathroom | 9.92 Ft x 6.75 Ft |
| Features | |||||
|---|---|---|---|---|---|
| Back lane | Wood windows | PVC window | |||
| Detached Garage(2) | Garage | Heated Garage | |||
| Washer | Refrigerator | Dishwasher | |||
| Stove | Dryer | Microwave | |||
| Central air conditioning | |||||








































