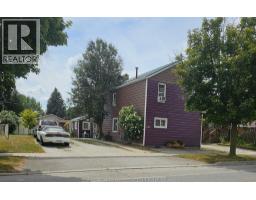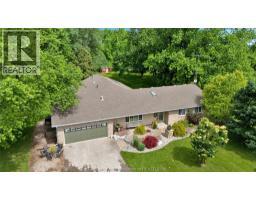24053 WINTERLINE ROAD, Pain Court, Ontario, CA
Address: 24053 WINTERLINE ROAD, Pain Court, Ontario
2 Beds2 Baths0 sqftStatus: Buy Views : 243
Price
$649,900
Summary Report Property
- MKT ID25028587
- Building TypeHouse
- Property TypeSingle Family
- StatusBuy
- Added2 weeks ago
- Bedrooms2
- Bathrooms2
- Area0 sq. ft.
- DirectionNo Data
- Added On16 Nov 2025
Property Overview
GREAT LOCATION IN THE QUAINT VILLAGE OF PAINCOURT, MINUTES FROM ALL AMENITIES, WALKING DISTANCE TO THE FRENCH ELEMENTARY SHCOOL AND SECONDARY SCHOOL, POST OFFICE, RESTAURANT/CENTRAL HOTEL, COUNTRY STORE/LCBO. THIS LOVELY RANCHER IS MOVE IN READY WITH 2 PLUS BEDROOMS, LARGE LIVING ROOM , UPDATED KITCHEN W/CENTRAL ISLAND/GRANITE COUNTERTOPS APPLIANCES INCLUDED, 4 PC AND 3 PC BATH ON MAIN FLOOR, LOWER LEVEL OFFER RECRM, GAMES ROOM/BEDROOM, LAUNDRY W/APPLIANCES, STORAGE/2 CAR ATTACHED GARAGE, LARGE INSULATED HEATED SHOP 20 BY 32 BY 14 FT IN HEIGHT, WATER AND DRAIN IN SHOP, 100 AMP SERVICE IN SHOP, PLUS HEATED SHED, LARGE DECK WITH HOT TUB, BACKS ONTO FARMLAND, DRIVEWAY WILL HOLD SEVERAL VEHICLES /TRAILERS (id:51532)
Tags
| Property Summary |
|---|
Property Type
Single Family
Building Type
House
Storeys
1
Title
Freehold
Land Size
100.17 X 124.57 FEET / 0.288 AC|under 1/2 acre
Built in
1971
Parking Type
Attached Garage,Heated Garage
| Building |
|---|
Bedrooms
Above Grade
2
Bathrooms
Total
2
Interior Features
Flooring
Carpeted, Hardwood
Building Features
Features
Concrete Driveway, Front Driveway, Gravel Driveway
Architecture Style
Ranch
Heating & Cooling
Cooling
Central air conditioning
Heating Type
Forced air
Exterior Features
Exterior Finish
Brick
Parking
Parking Type
Attached Garage,Heated Garage
| Land |
|---|
Other Property Information
Zoning Description
RESIDENTIA
| Level | Rooms | Dimensions |
|---|---|---|
| Lower level | Utility room | 10 ft x Measurements not available |
| Laundry room | 7 ft x Measurements not available | |
| Hobby room | 11 ft x Measurements not available | |
| Games room | 10 ft x Measurements not available | |
| Family room/Fireplace | 17 ft x Measurements not available | |
| Main level | 3pc Bathroom | 6 ft x Measurements not available |
| 4pc Bathroom | Measurements not available | |
| Bedroom | 10 ft x Measurements not available | |
| Primary Bedroom | 13 ft x Measurements not available | |
| Kitchen/Dining room | 18 ft x Measurements not available | |
| Dining room | 11 ft x Measurements not available |
| Features | |||||
|---|---|---|---|---|---|
| Concrete Driveway | Front Driveway | Gravel Driveway | |||
| Attached Garage | Heated Garage | Central air conditioning | |||














































