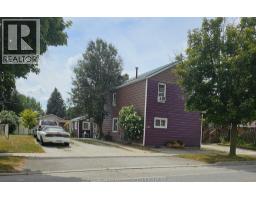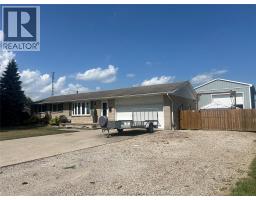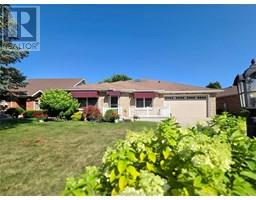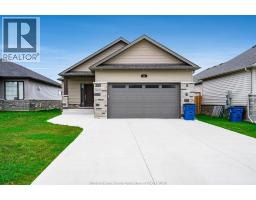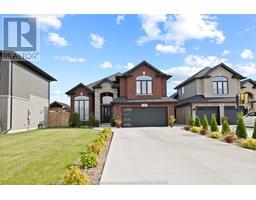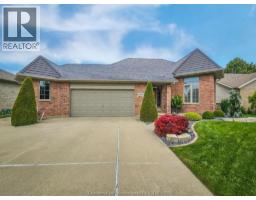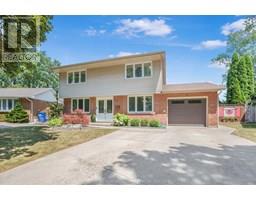85 LYNNWOOD DRIVE, Chatham, Ontario, CA
Address: 85 LYNNWOOD DRIVE, Chatham, Ontario
Summary Report Property
- MKT ID25007306
- Building TypeHouse
- Property TypeSingle Family
- StatusBuy
- Added5 weeks ago
- Bedrooms3
- Bathrooms2
- Area0 sq. ft.
- DirectionNo Data
- Added On24 Jul 2025
Property Overview
LOCATION LOCATION IN LOVELY LYNNWOOD SUBDIVISION, MOVE IN READY, LOCATED ON A QUIET STREET WITH COUNTRY ATMOSPHERE, MINUTES FROM the 401 HIGHWAY and ALL AMENITIES, FEATURES INCLUDE A LARGE INVITING LIVING ROOM W/UPDATED GAS FIREPLACE/ANGEL STONE, KITCHEN, FORMAL DINING ROOM W/GARDEN DOORS LEADING TO LARGE DECK/GAZEBO, DEN OR OFFICE, 3 BEDROOMS, PRIMARY BEDROOM W/UPDATED 3 PC ENSUITE, 4 PC MAIN BATH FOR FAMILY and GUESTS, THE LOWER LEVEL BOASTS A LARGE RECREATION ROOM IDEAL FOR FAMILY MOVIE and GAME NIGHTS , LARGE OFFICE/DEN, LAUNDRY ROOM and LOADS OF STORAGE PLUS AN ATTACHED 2 CAR GARAGE, AQUASCAPE POND, LARGE SHED IN REAR YARD, MATURE TREES, UPDATES INCLUDE ROOF, EAVES, DOWNSPOUTS, WINDOWS, CENTRAL AIR CONDITIONING, SELLER RESERVES THE RIGHT TO ACCEPT OR DECLINE ANY OFFERS, SELLERS SAYS PRESENT ALL REASONABLE OFFERS (id:51532)
Tags
| Property Summary |
|---|
| Building |
|---|
| Land |
|---|
| Level | Rooms | Dimensions |
|---|---|---|
| Lower level | Storage | 12 ft x Measurements not available |
| Utility room | 15 ft x Measurements not available | |
| Office | 11 ft x Measurements not available | |
| Recreation room | 28 ft ,7 in x Measurements not available | |
| Main level | 4pc Bathroom | 8 ft ,3 in x Measurements not available |
| Bedroom | 10 ft ,8 in x Measurements not available | |
| Bedroom | 12 ft ,10 in x Measurements not available | |
| 3pc Ensuite bath | 7 ft ,5 in x Measurements not available | |
| Primary Bedroom | 15 ft ,3 in x Measurements not available | |
| Den | 17 ft x Measurements not available | |
| Dining room | 13 ft ,7 in x Measurements not available | |
| Kitchen | 15 ft x Measurements not available | |
| Living room/Fireplace | 22 ft x Measurements not available |
| Features | |||||
|---|---|---|---|---|---|
| Front Driveway | Garage | ||||





















































