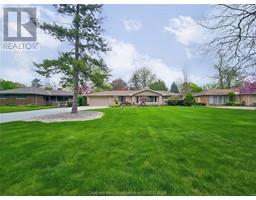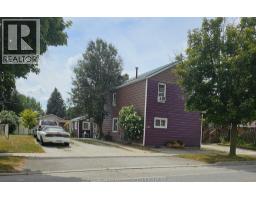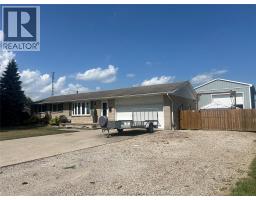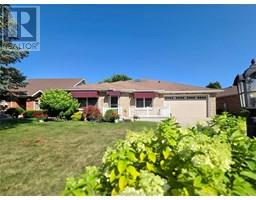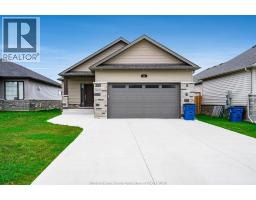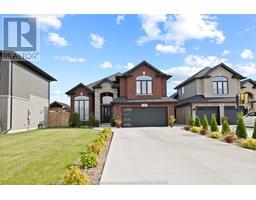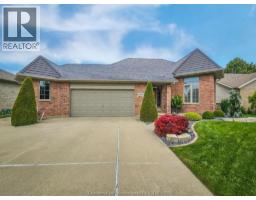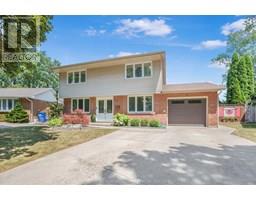53 HARVEST CRESCENT, Chatham, Ontario, CA
Address: 53 HARVEST CRESCENT, Chatham, Ontario
3 Beds2 Baths0 sqftStatus: Buy Views : 912
Price
$579,900
Summary Report Property
- MKT ID25016018
- Building TypeNo Data
- Property TypeNo Data
- StatusBuy
- Added8 weeks ago
- Bedrooms3
- Bathrooms2
- Area0 sq. ft.
- DirectionNo Data
- Added On29 Jun 2025
Property Overview
PRIDE OF OWNERSHIP IS EVIDENT ON THIS IMMACULATE HOME ON A QUIET CRESCENT CLOSE TO SCHOOLS AND SHOPPING, EAT-IN KITCHEN WITH APPLIANCES, LIVING ROOM WITH CROWN MOULDINGS, FORMAL DINING ROOM, 3 BEDROOMS, PRIMARY BEDROOM WITH DRESSING VANITY AND WALI-IN CLOSET, 2 FULL BATHS, COZY FAMILY ROOM FOR ENTERTAINING FAMILY AND FRIENDS, LAUNDRY AND STORAGE, LARGE FENCED YARD WITH COMPLETE MAKEOVER, SHED W/HYDRO, SINGLE CAR ATTACHED GARAGE WITH UPDATED DOOR & REMOTE, MANY UPDATED INCLUDE ROOF, EAVES, TROUGHS, GUTTER GUARDS, 8 UPDATED WINDOWS, QUICK POSSESSION AVAILABLE, SELLERS RELOCATING (id:51532)
Tags
| Property Summary |
|---|
Property Type
Single Family
Title
Freehold
Land Size
51.04 X 110.3 FEET / 0.129 AC|under 1/4 acre
Built in
1989
Parking Type
Attached Garage,Garage
| Building |
|---|
Bedrooms
Above Grade
3
Bathrooms
Total
3
Interior Features
Flooring
Carpeted, Laminate, Cushion/Lino/Vinyl
Building Features
Features
Concrete Driveway, Front Driveway
Foundation Type
Block
Architecture Style
3 Level
Split Level Style
Sidesplit
Heating & Cooling
Cooling
Central air conditioning
Heating Type
Forced air
Exterior Features
Exterior Finish
Aluminum/Vinyl, Brick
Parking
Parking Type
Attached Garage,Garage
| Land |
|---|
Other Property Information
Zoning Description
RL1-2
| Level | Rooms | Dimensions |
|---|---|---|
| Second level | 4pc Bathroom | 6 ft ,2 in x Measurements not available |
| Bedroom | 10 ft ,6 in x Measurements not available | |
| Bedroom | 10 ft x Measurements not available | |
| Primary Bedroom | 13 ft x Measurements not available | |
| Lower level | Other | 10 ft x Measurements not available |
| Laundry room | 15 ft ,1 in x Measurements not available | |
| 3pc Bathroom | 10 ft ,11 in x Measurements not available | |
| Main level | Foyer | 11 ft x Measurements not available |
| Kitchen/Dining room | 20 ft x Measurements not available | |
| Dining room | 11 ft x Measurements not available | |
| Living room | 15 ft ,6 in x Measurements not available |
| Features | |||||
|---|---|---|---|---|---|
| Concrete Driveway | Front Driveway | Attached Garage | |||
| Garage | Central air conditioning | ||||













































