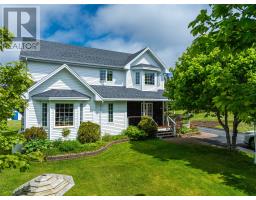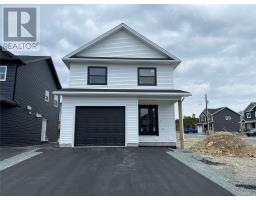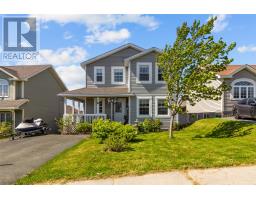114 MALLOW Drive, Paradise, Newfoundland & Labrador, CA
Address: 114 MALLOW Drive, Paradise, Newfoundland & Labrador
Summary Report Property
- MKT ID1273761
- Building TypeHouse
- Property TypeSingle Family
- StatusBuy
- Added1 weeks ago
- Bedrooms3
- Bathrooms4
- Area2406 sq. ft.
- DirectionNo Data
- Added On18 Jun 2024
Property Overview
WELCOME TO 114 MALLOW DRIVE IN BEAUTIFUL PARADISE!! THIS FULLY DEVELOPED 2 STORY WITH ATTACHED GARAGE IS SURE TO TICK OF THE BOXES FOR TODAYS BUYER. THIS LOVELY 3 BEDROOM , 3.5 BATH HOME FEATURES A BEAUTIFUL SPACIOUS KITCHEN WITH AN ABUNDANCE OF CABINETRY, CENTER ISLAND, STAINLESS APPLIANCES, BACKSPLASH, A LARGE EATING AREA PLUS A BRIGHT AND INVITING LARGE LIVING ROOM. TO COMPLETE THE MAIN FLOOR IS 1/2 BATH, LAUNDRY AND A SMALL BONUS ROOM THAT IS PERFECT FOR A PANTRY. THE BEAUTIFUL HARDWOOD STAIRSCASE LEADS TO A FANTASTIC SECOND FLOOR WHERE YOU WILL FIND A SPACIOUS MASTER WITH ENSUITE AND WALK IN CLOSET, PLUS 2 ADDITIONAL GENEROUS SIZED BEDROOMS AND MAIN BATH. THE FULLY DEVELOPED BASEMENT OFFERS A HUGE REC ROOM WITH AN ELECTRIC FIREPLACE WALL , AN OVERSIZED BONUS ROOM, PLUS A 3PC BATH WITH A WALK OUT BASEMENT TO THE FULLY FENCED ,LANDSCAPED BACK YARD THAT IS PERFECT FOR FAMILY GATHERINGS. YOU WONT NEED TO WORRY ABOUT HIGH HEATING COST AS THIS WONDERFUL HOME FEATURES 3 MINI SPLITS. OFFERS TO BE IN BY 6PM ON JUNE 21, 2024 OPEN UNTIL 10PM. (id:51532)
Tags
| Property Summary |
|---|
| Building |
|---|
| Land |
|---|
| Level | Rooms | Dimensions |
|---|---|---|
| Second level | Bath (# pieces 1-6) | 4pc |
| Bedroom | 10.20 by 11.60 | |
| Bedroom | 10.20 by 11.60 | |
| Ensuite | 3pc | |
| Primary Bedroom | 14.40 by 12.80 | |
| Basement | Not known | 19.0 by 13.0 |
| Bath (# pieces 1-6) | 3pc | |
| Recreation room | 22.9 by 11.5 | |
| Main level | Foyer | by 0 |
| Laundry room | by 0 | |
| Bath (# pieces 1-6) | 2pc | |
| Not known | by o | |
| Dining room | 12.40 by 11.60 | |
| Living room | 13.0 by 15.40 | |
| Kitchen | 10.40 by 13.40 |
| Features | |||||
|---|---|---|---|---|---|
| Attached Garage | Dishwasher | Refrigerator | |||
| Microwave | Stove | Washer | |||
| Dryer | Air exchanger | ||||



















































