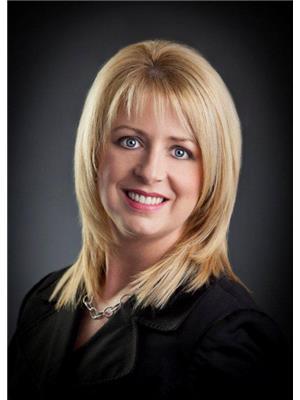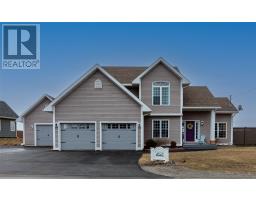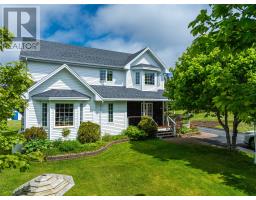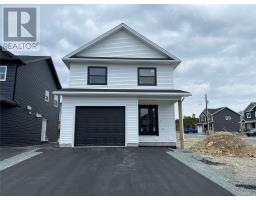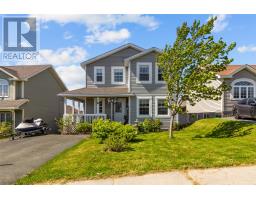17 Acharya Drive, Paradise, Newfoundland & Labrador, CA
Address: 17 Acharya Drive, Paradise, Newfoundland & Labrador
Summary Report Property
- MKT ID1273489
- Building TypeHouse
- Property TypeSingle Family
- StatusBuy
- Added1 weeks ago
- Bedrooms3
- Bathrooms2
- Area2499 sq. ft.
- DirectionNo Data
- Added On17 Jun 2024
Property Overview
Wow! What stunning grounds! Lots of space to build that dream garage This original owner home is exceptionally cared for and meticulously maintained, and it shows inside and out. The warm and inviting layout with captivating cathedral ceiling in the formal living room with a propane fireplace is ideal for any family gathering. Updated open concept kitchen with island with a cooktop stove, spacious dining room large enough for those festive meals. Plus, a main floor family room, main floor laundry and a renovated half bath. Upstairs boasts 3 nice size bedrooms and renovated full bath. The basement is partially developed with extra rooms that could accommodate the 4th bedroom plus utility area and workshop with a wood pellet stove to help on those chilly evenings. Lots of renos and upgrades in recent years with new siding, windows, new driveway and retaining wall new front and back patios to capture those sunny days. This gem is located in a highly sought after Paradise neighborhood ideal for any family looking to own your own piece of Paradise (id:51532)
Tags
| Property Summary |
|---|
| Building |
|---|
| Land |
|---|
| Level | Rooms | Dimensions |
|---|---|---|
| Second level | Bath (# pieces 1-6) | 5.8x10.11 |
| Bedroom | 10.10x8.9 | |
| Bedroom | 11.3x10.11 | |
| Primary Bedroom | 10.10x14.6 | |
| Basement | Utility room | 14.7x33.9 |
| Not known | 19.3x9.9 | |
| Recreation room | 13.6x19.7 | |
| Main level | Laundry room | 10.2x5.8 |
| Bath (# pieces 1-6) | 5.6x4.10 | |
| Family room | 10.10x25 | |
| Living room/Fireplace | 20.11x17.3 | |
| Kitchen | 20x15.4 |
| Features | |||||
|---|---|---|---|---|---|
| Other | Dishwasher | ||||











































