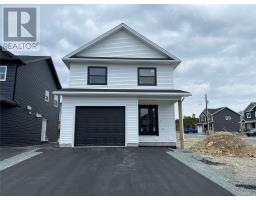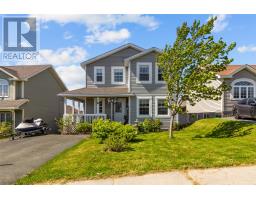16 Cardinal Crescent, Paradise, Newfoundland & Labrador, CA
Address: 16 Cardinal Crescent, Paradise, Newfoundland & Labrador
Summary Report Property
- MKT ID1273679
- Building TypeHouse
- Property TypeSingle Family
- StatusBuy
- Added5 days ago
- Bedrooms4
- Bathrooms3
- Area3400 sq. ft.
- DirectionNo Data
- Added On17 Jun 2024
Property Overview
Private oasis located in a sought-after area in Paradise in the Topsail/Three Island Pond area, this one-acre property offers the opportunity for your forever home and has seen many recent upgrades including new shingles, new fiberglass septic tanks, water filtration system and back up generator system. The immaculately paved driveways lead to a large garage with its own electrical service and loft area, along with numerous other outbuildings. Inside the home (with mini-splits and 5-zone hot water radiation), the main floor boasts a large eat-in kitchen with a family room off it, a formal dining room, a living room, and a main floor bathroom. The second floor has four bedrooms, with the primary bedroom complete with two closets and a modern ensuite with heated floors, a double vanity, and a custom shower. The lower level comprises a rec room that could easily be used as a bedroom if needed, as well as a laundry room and spaces for gym/storage. The possibilities are endless. (id:51532)
Tags
| Property Summary |
|---|
| Building |
|---|
| Land |
|---|
| Level | Rooms | Dimensions |
|---|---|---|
| Second level | Bath (# pieces 1-6) | 4 ft x Measurements not available |
| Ensuite | 4 pc | |
| Bedroom | 12 x 13 | |
| Bedroom | 12 x 13.7 | |
| Bedroom | 10 x 8 | |
| Primary Bedroom | 20 x 12.3 | |
| Basement | Bedroom | 14.8 x 12.5 |
| Other | 13 x 18 | |
| Storage | 5 x 13.8 | |
| Other | 14.7 x 17.7 | |
| Laundry room | 8 x 12 | |
| Main level | Dining room | 12.8 x 12.4 |
| Family room | 12.4 x 17.3 | |
| Living room | 18 x 12.4 | |
| Not known | 18.8 x 16.8 |
| Features | |||||
|---|---|---|---|---|---|
| Detached Garage | Dishwasher | Stove | |||
| Washer | Dryer | Air exchanger | |||

















































