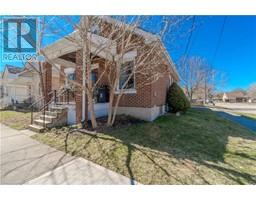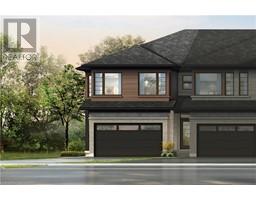13 CRAWFORD Place 2107 - Victoria Park, Paris, Ontario, CA
Address: 13 CRAWFORD Place, Paris, Ontario
Summary Report Property
- MKT ID40713925
- Building TypeHouse
- Property TypeSingle Family
- StatusBuy
- Added4 weeks ago
- Bedrooms5
- Bathrooms4
- Area2560 sq. ft.
- DirectionNo Data
- Added On09 Apr 2025
Property Overview
Welcome to your dream home in one of Paris’s most desirable communities, Arlington Meadows! This beautifully maintained 2-story residence offers over 2,500 square feet of stylish and functional living space, perfect for families of all sizes. Step inside to find 5 spacious bedrooms and 3.5 bathrooms, ideal for comfortable family living and entertaining guests. The heart of the home is the recently renovated kitchen—featuring quartz countertops, a walk in pantry, and a layout that makes cooking a joy. Upstairs, you’ll find elegant hardwood flooring throughout the second story, adding warmth and sophistication to each room. Whether you’re relaxing in the bright, open-concept living room or hosting in the generous backyard, this home checks every box. Located in a family-friendly neighbourhood with easy access to highway 403, parks, schools, and restaurants, it’s the perfect blend of comfort, style, and location. Don’t miss your chance to call this Paris gem your own! (id:51532)
Tags
| Property Summary |
|---|
| Building |
|---|
| Land |
|---|
| Level | Rooms | Dimensions |
|---|---|---|
| Second level | Bedroom | 11'8'' x 11'8'' |
| Primary Bedroom | 17'1'' x 14'9'' | |
| 5pc Bathroom | Measurements not available | |
| Bedroom | 13'1'' x 9'9'' | |
| 4pc Bathroom | Measurements not available | |
| Bedroom | 12'11'' x 9'9'' | |
| Bedroom | 12'1'' x 9'11'' | |
| 4pc Bathroom | Measurements not available | |
| Main level | Laundry room | 9'3'' x 7'7'' |
| 2pc Bathroom | Measurements not available | |
| Kitchen | 14'6'' x 12'10'' | |
| Dining room | 11'0'' x 12'10'' | |
| Family room | 21'4'' x 12'9'' |
| Features | |||||
|---|---|---|---|---|---|
| Attached Garage | Dishwasher | Dryer | |||
| Refrigerator | Stove | Washer | |||
| Central air conditioning | |||||



























































