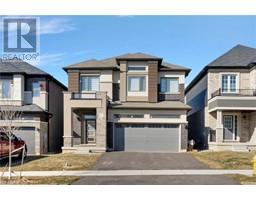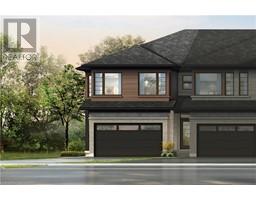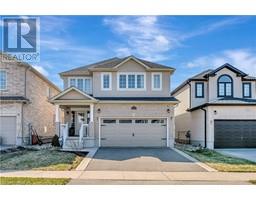217 GRANDVILLE CIRCLE Circle 2107 - Victoria Park, Paris, Ontario, CA
Address: 217 GRANDVILLE CIRCLE Circle, Paris, Ontario
Summary Report Property
- MKT ID40709332
- Building TypeRow / Townhouse
- Property TypeSingle Family
- StatusBuy
- Added4 weeks ago
- Bedrooms3
- Bathrooms3
- Area1521 sq. ft.
- DirectionNo Data
- Added On09 Apr 2025
Property Overview
Welcome home! Nestled in a highly sought-after neighborhood in beautiful town of Paris. Few steps away from great schools and shipping. This meticulously maintained end unit freehold townhome is ready for you to come and enjoy. This 2-story townhouse offers 3 bedrooms and 3 bathrooms. On main floor features 9’ ceilings a spacious family room, a dining area, a large kitchen with nice cabinetry and stainless-steel appliances, and a convenient 2-piece powder room. Upstairs, you'll find three generous bedrooms, including a primary bedroom with a ensuite bath, an additional 3-piece bath and a second-floor laundry for added for your convenience. Paris is known for its rich history, charming cafés, schools, unique boutiques, and nature exploration on and around grand river, making it a welcoming place to call home. (id:51532)
Tags
| Property Summary |
|---|
| Building |
|---|
| Land |
|---|
| Level | Rooms | Dimensions |
|---|---|---|
| Second level | Laundry room | 7'5'' x 6'3'' |
| 3pc Bathroom | 7'3'' x 7'2'' | |
| Bedroom | 13'0'' x 8'11'' | |
| Bedroom | 14'6'' x 9'8'' | |
| Full bathroom | 11'0'' x 6'3'' | |
| Primary Bedroom | 16'2'' x 12'4'' | |
| Main level | 2pc Bathroom | Measurements not available |
| Kitchen | 11'6'' x 8'5'' | |
| Living room | 18'8'' x 14'0'' |
| Features | |||||
|---|---|---|---|---|---|
| Sump Pump | Automatic Garage Door Opener | Attached Garage | |||
| Dishwasher | Dryer | Refrigerator | |||
| Stove | Washer | Hood Fan | |||
| Window Coverings | Garage door opener | Central air conditioning | |||





















































