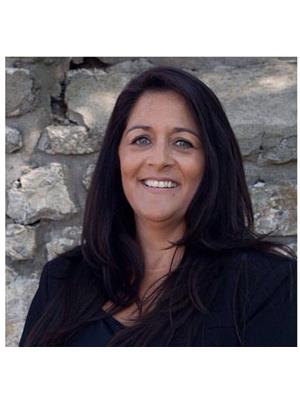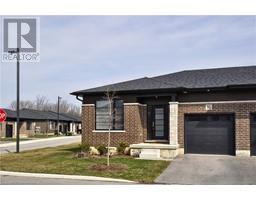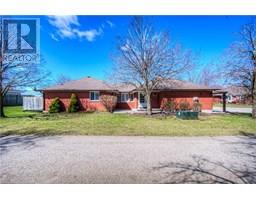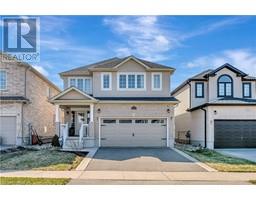140 WEST RIVER Street Unit# 402 2105 - Fair Grounds, Paris, Ontario, CA
Address: 140 WEST RIVER Street Unit# 402, Paris, Ontario
2 Beds1 Baths705 sqftStatus: Buy Views : 349
Price
$369,900
Summary Report Property
- MKT ID40695290
- Building TypeApartment
- Property TypeSingle Family
- StatusBuy
- Added6 weeks ago
- Bedrooms2
- Bathrooms1
- Area705 sq. ft.
- DirectionNo Data
- Added On29 Mar 2025
Property Overview
The charm and character of this boutique condo building blends beautifully in this natural setting on the banks of the Nith River. If you love being outdoors, if you love beautiful walks or biking, all you have to do is step outside and it's all here. The Nith River Loop is a 4.3 km. loop trail that winds through Brant County and runs right behind this historic building. If a quieter pace surrounded by nature is where you'd like to be, this 2 bedroom, 1 bathroom condo is one to see. The village of Paris is still the quaint and charming prettiest town in Ontario but now with the conveniences of shopping and restaurants and all within walking distance. (id:51532)
Tags
| Property Summary |
|---|
Property Type
Single Family
Building Type
Apartment
Storeys
1
Square Footage
705 sqft
Subdivision Name
2105 - Fair Grounds
Title
Condominium
Land Size
Unknown
Built in
1878
Parking Type
Visitor Parking
| Building |
|---|
Bedrooms
Above Grade
2
Bathrooms
Total
2
Interior Features
Appliances Included
Dishwasher, Dryer, Microwave, Refrigerator, Stove, Washer
Basement Type
None
Building Features
Features
Backs on greenbelt, Conservation/green belt, Paved driveway, No Pet Home
Style
Attached
Square Footage
705 sqft
Rental Equipment
Water Heater
Fire Protection
Security system
Building Amenities
Party Room
Heating & Cooling
Cooling
Central air conditioning
Heating Type
Forced air
Utilities
Utility Sewer
Municipal sewage system
Water
Municipal water
Exterior Features
Exterior Finish
Stone
Maintenance or Condo Information
Maintenance Fees
$736.88 Monthly
Maintenance Fees Include
Insurance, Common Area Maintenance, Landscaping, Property Management, Parking
Parking
Parking Type
Visitor Parking
Total Parking Spaces
1
| Land |
|---|
Other Property Information
Zoning Description
M3
| Level | Rooms | Dimensions |
|---|---|---|
| Main level | 4pc Bathroom | 9'3'' x 5'10'' |
| Kitchen | 11'7'' x 8'5'' | |
| Utility room | 5'1'' x 3'11'' | |
| Dining room | 7'10'' x 9'3'' | |
| Primary Bedroom | 15'0'' x 8'9'' | |
| Bedroom | 9'10'' x 12'2'' |
| Features | |||||
|---|---|---|---|---|---|
| Backs on greenbelt | Conservation/green belt | Paved driveway | |||
| No Pet Home | Visitor Parking | Dishwasher | |||
| Dryer | Microwave | Refrigerator | |||
| Stove | Washer | Central air conditioning | |||
| Party Room | |||||





























































